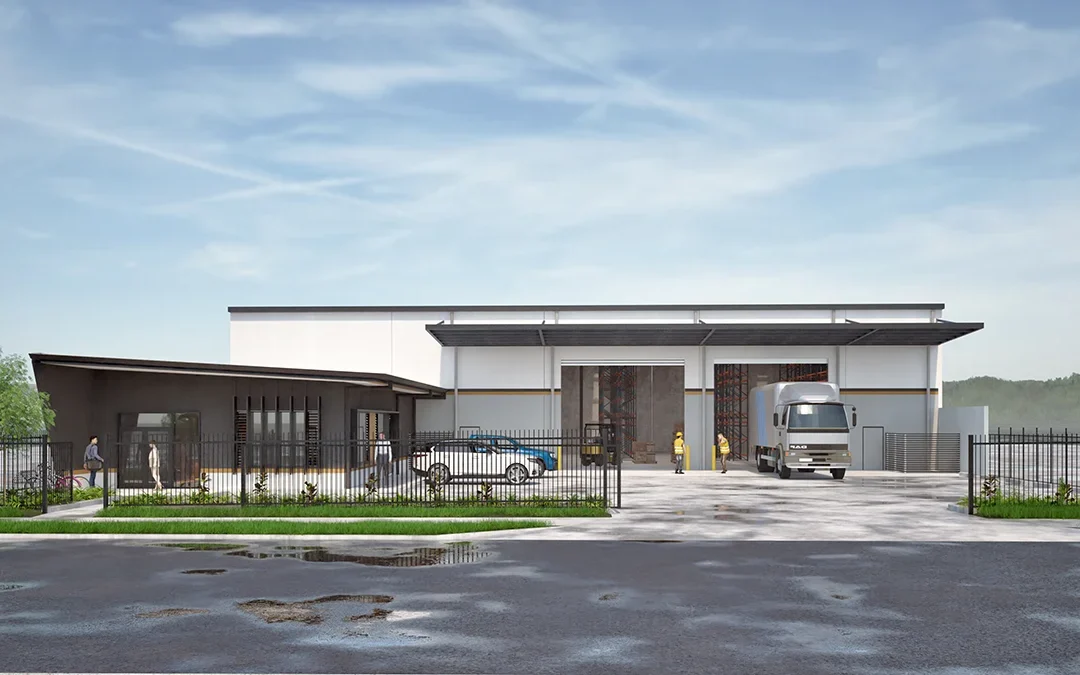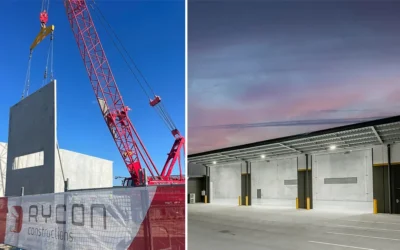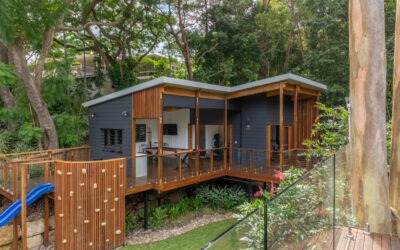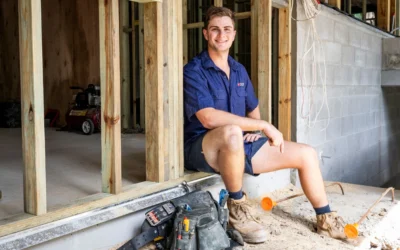With an impressive portfolio of both mid-tier commercial projects and architecturally designed luxury homes, it’s the commercial warehouse and retail sector that is peaking interest and setting RYCON on the map in the city of Logan.
Situated just south of Brisbane, the burgeoning commercial corridor is providing ongoing opportunities for new businesses to set up and call home.
Since 2020, RYCON Constructions has completed or is developing eight commercial properties through Logan, Crestmead, Yarrabilba and Richlands.
Gerard Ryan, Director, commented, “We identified the opportunities this area presents a number of years ago and started talking with developers. There is so much going for it in terms of space and interested parties looking to invest.”
Our latest project, a 1200m² Logan commercial warehouse with an additional 140m² office space, is located in Logan Village’s expanding industrial estate just minutes from the Lendlease Yarrabilba community. Scheduled for completion in January 2025, the site will form a purpose-built space for a local business or a company looking to relocate into the growing commercial precinct.
Investing in the Logan Community
RYCON Constructions thrives on collaborating with owners and architects to deliver outstanding results. One of our core values is maintaining consistent communication with clients, architects, and designers, ensuring a smooth and enjoyable build process.
“We have a few repeat investor clients. The relationships we have built rely very much on shared business values and consistently delivering what we say we are going to do”, says Gerard.
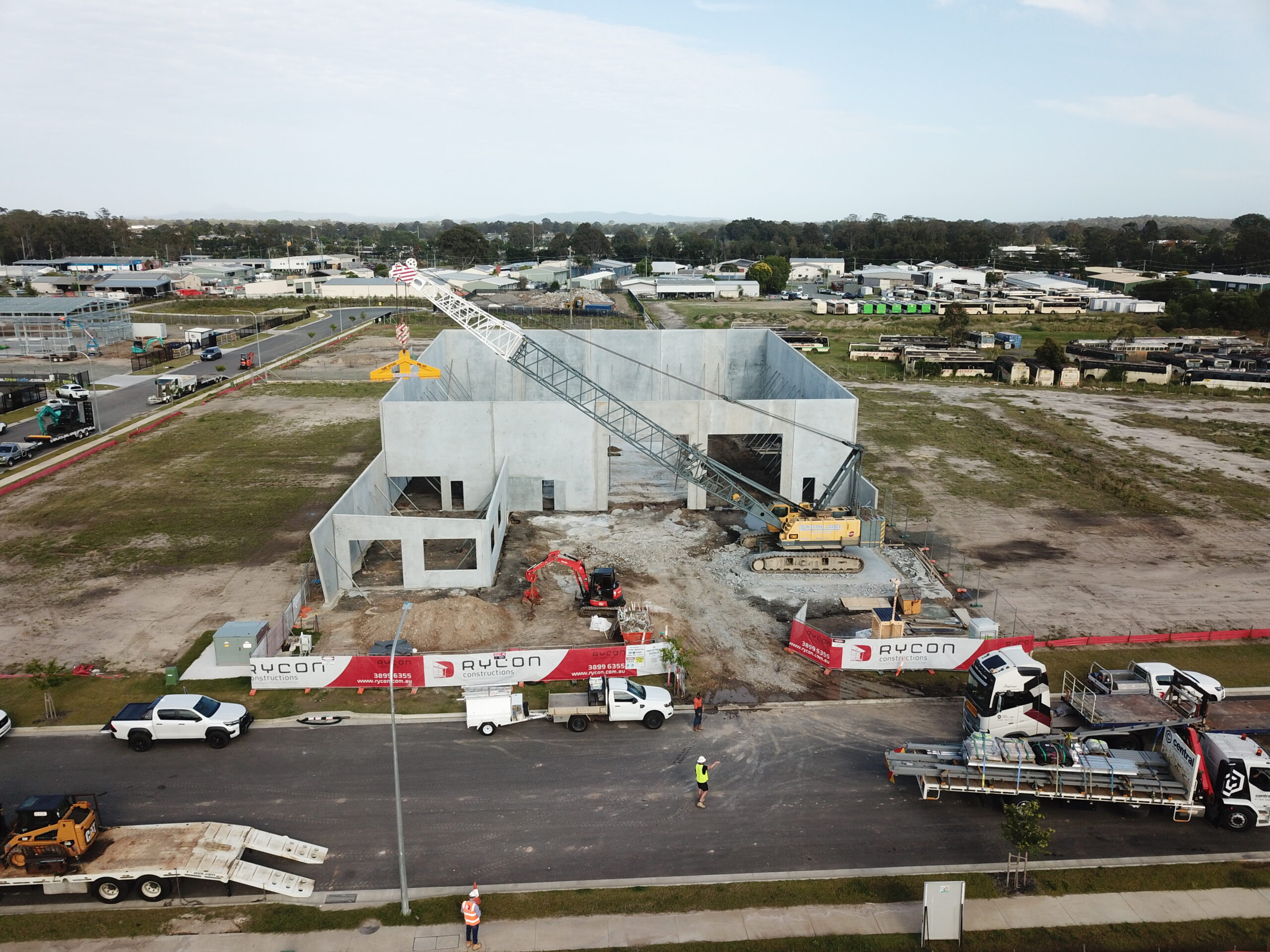
Building for Future Growth
Launched as a design-and-construct project in collaboration with Kelly Gray of Sparc Architects, RYCON commenced the project in May this year.
The Logan commercial warehouse is strategically designed to make the most of the available space while retaining a striking visual appearance.
Key design features include:
- Energy-efficient materials meeting the latest Australian standards
- A 690m² hardstand area for operational flexibility
- A modern, timeless design intended to attract long-term tenants
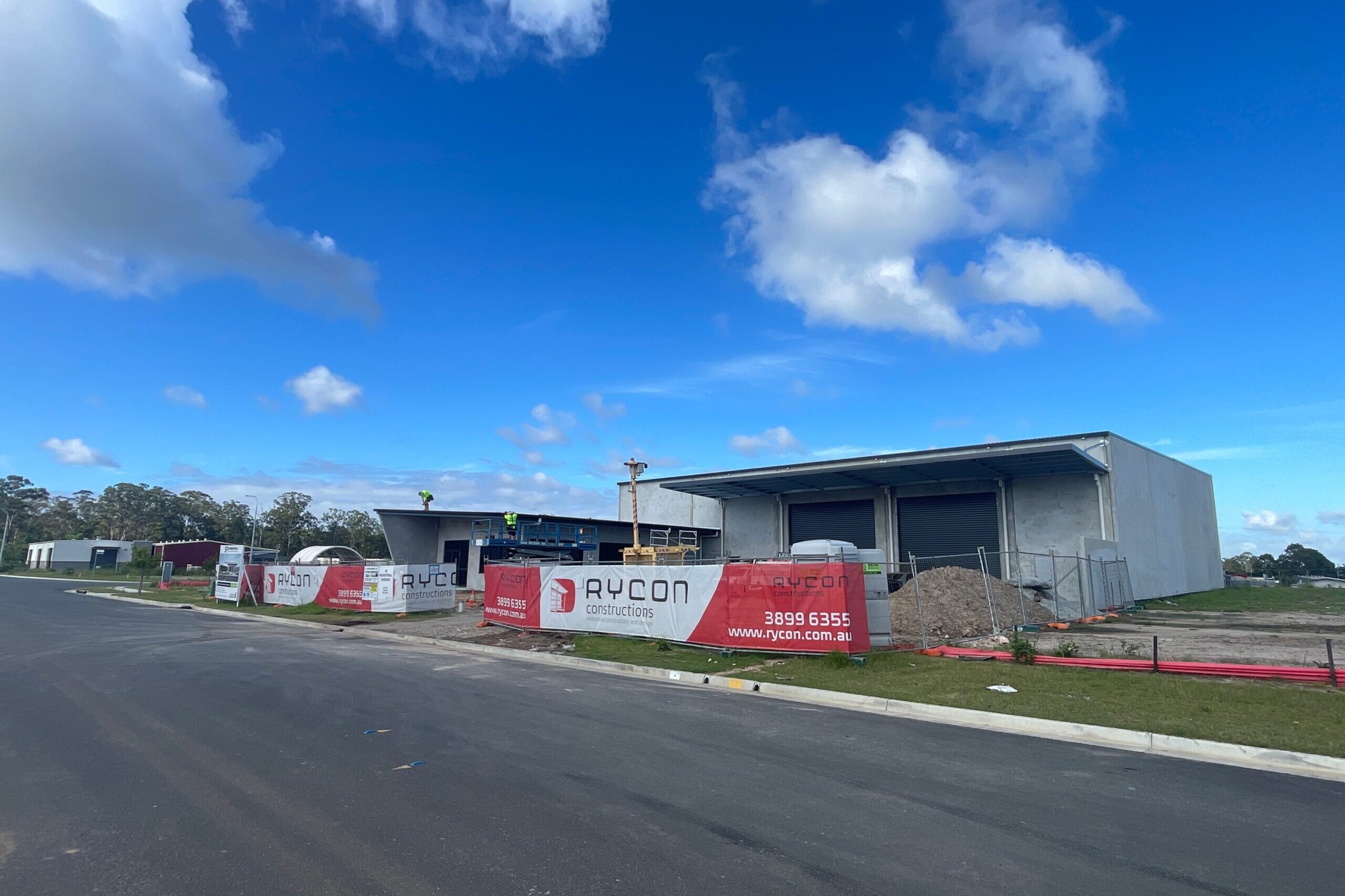
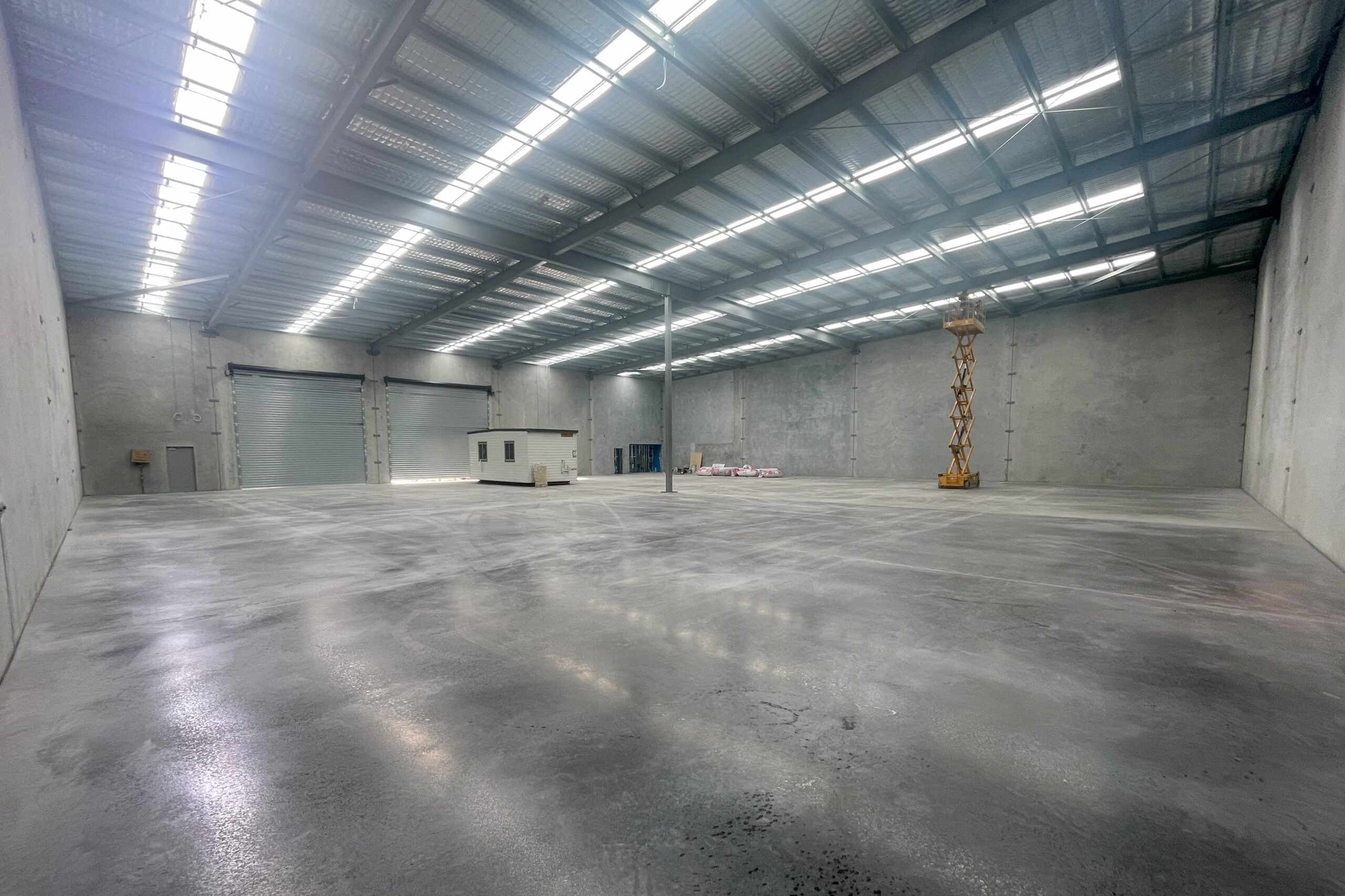
RYCON’s newest commercial development is another example of our strategic investment in Logan City. We are excited to share further updates as we near completion of the build.
More from the blog
The Evolution of Tilt Panels: Case Study from Crestmead
RYCON Constructions has enjoyed a long relationship with Panel Safe across a number of significant projects. We invited Gerry Kleinitz, Managing Director to join Gerard Ryan, to chat with them about...
Multigenerational Living: Key Considerations for your Design & Build
As families evolve, so do their living arrangements. Multigenerational living, where more than one generation of a family lives under one roof, is becoming an increasingly popular choice across...
Navigating Your Path to a School-Based Apprenticeship with RYCON Constructions
For students keen on a career in the construction industry, securing a school-based apprenticeship offers a head start. With hands-on experience coupled with practical learnings, a school-based...

