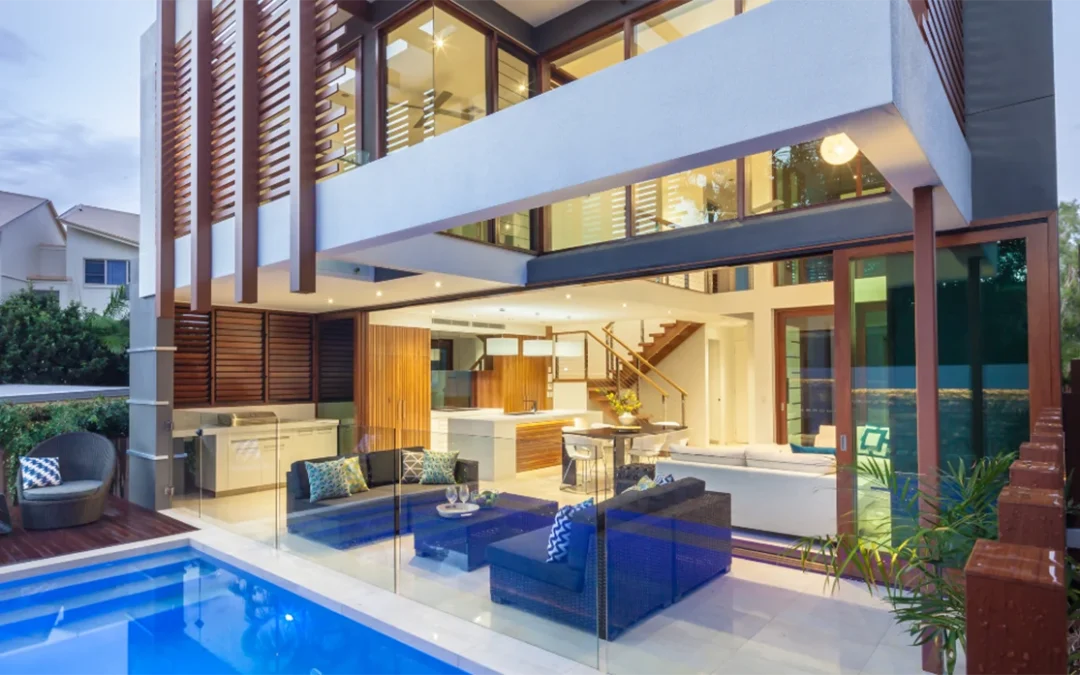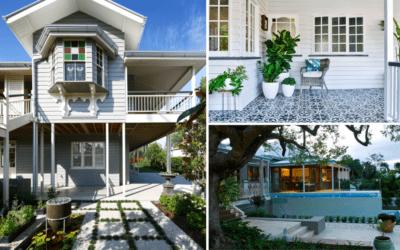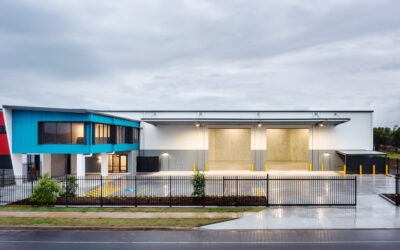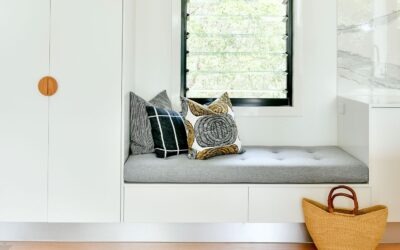Narrow blocks can present unique challenges in construction, but with clever design and strategic planning, they offer immense potential for creating stylish and functional homes. At RYCON Constructions we have built many dream homes on narrow or uniquely shaped blocks of land. Here are some tips and ideas for effectively making the most of your narrow block when building your dream home.
Vertical Emphasis and Open Plan Living
On a narrow block, leveraging vertical space with multiple levels can be combined with an open plan living design. This approach creates a spacious feel, allowing for distinct functional areas within a cohesive space. Maximising vertical space can include loft areas, high ceilings, or split levels to create a sense of openness. Open plan designs enhance the flow between living, dining, and kitchen areas, making the home feel larger and more connected, despite the narrow footprint.

Light Maximisation
Maximise natural light in your designs through the use of large windows, skylights, and light wells, to enhance both the perceived size and ambiance of spaces. Adding glass balustrades further elevates this effect, allowing light to flow freely, creating a more spacious and inviting environment.
Where privacy is a priority, consider frosted windows which are designed to let in natural light while offering seclusion from external views. Applying frosting to your windows also creates a fresh, decorative appearance, while eliminating the need for traditional coverings like curtains or blinds. Use mirrors strategically to reflect light and create an illusion of depth and space.

Consistent Colour Palette
Stick to a consistent, light colour palette for walls and floors to create a seamless look that expands space visually.
Smart Storage Solutions & Sleek Design Elements
Optimise storage by using built-in cabinets and smart shelving. This helps reduce clutter and maximise living areas. Choose slim and streamlined furniture and fixtures to avoid overcrowding. Minimalistic and modern designs can create an illusion of more space.

Outdoor Integration and Landscaping for Narrow Spaces
Merge indoor and outdoor spaces with features like sliding doors or integrated patios. This extends living areas and makes the most of limited outdoor space. Incorporate vertical gardens or tall, slender plants that complement the linear nature of the block.

Custom Design
Consider a custom-designed home that caters specifically to the dimensions and potential of your narrow block.
Professional Guidance
Lastly, collaborating with seasoned builders like RYCON Constructions, alongside skilled architects, can ensure that every inch of your narrow block is utilised effectively, blending functionality with innovative design.
Remember, narrow blocks hold a unique charm and potential. With the right approach, they can be transformed into stunning, efficient homes that cater to modern living requirements.
At any stage of your planning process, our team is ready to offer assistance. Feel free to reach out to us at (07) 3899 6355 for a no-obligation conversation or send an email to admin@rycon.com.au.
More from the blog
Renovating Queenslanders – the changes we’ve seen in the past 20 years
Images: RYCON Constructions, New Farm Project, Coorparoo Project, Bulimba ProjectThe traditional Queenslander home is an architectural icon in Australia. Its charming features and structural design,...
Case Study: Caboolture Warehouse
We caught up with Justin Bulte from Central Engineering and Gerard Ryan from RYCON Constructions to chat about their most recent collaboration on a minimalist commercial build combining a warehouse...
Creating the perfect nook in your home
Here we share some of the great solutions we have incorporated into our home builds when creating the perfect nook in your home. Thoughtfully transforming a small unused space in a room or between...




