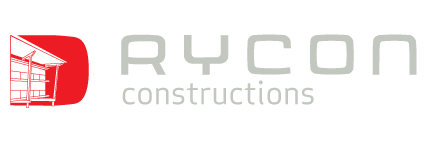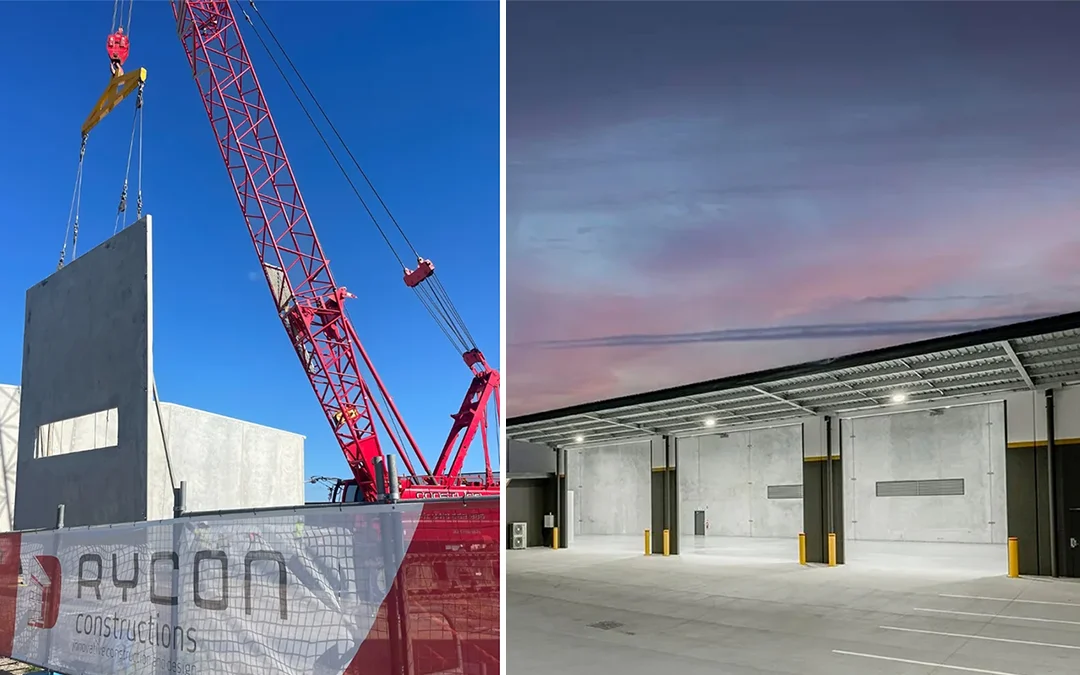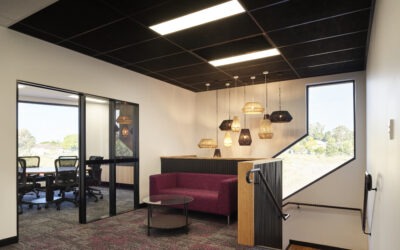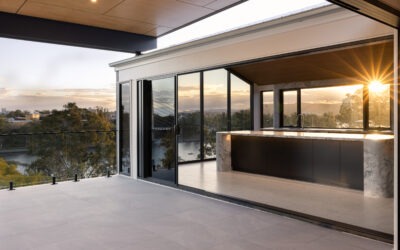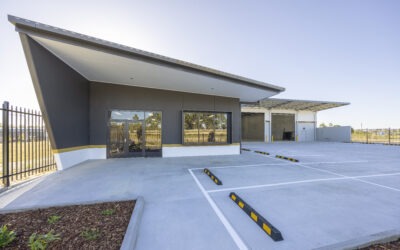RYCON Constructions has enjoyed a long relationship with Panel Safe across a number of significant projects. We invited Gerry Kleinitz, Managing Director to join Gerard Ryan, to chat with them about the collaboration of their businesses and, more recently, on the recent Crestmead Warehouse project.
GERRY: Panel Safe was established in 2003 to provide quality tilt-up concrete panels delivered reliably and on time. We are a subcontracting company that works for builders, making concrete tilt-up panels on-site for warehouses, shopping centres, service stations, schools, and any industrial / commercial space where panel walls are required.
GERRY:After we receive shop drawings and layout plans that locate panels by numbers, the panels are sorted by size and installation sequencing. Concrete beds are laid to accommodate the custom sizes, and installation panels are formed and poured, usually with five to six per stack. After the final panels are poured, we set the panels out according to the layout plan, then drill and pour deadmen (these are the anchor points for the props that hold the panels in place when erecting). After seven days of curing, we bring in a crawler crane and erect all panels.
GERARD: During the early design phase, we focus on maximizing efficiency by designing the panels to be uniform in size whenever possible. Typically, buildings are organized in a block grid pattern, which not only streamlines the construction of the panels but also optimizes the structural steel and roofing. The sizes of the panels are determined by the maximum weight a crawler crane can safely lift while navigating the site. Ideally, each panel weighs between 25 and 33 tons. Our architects take these efficiencies into account from the initial planning stages.
GERRY: Tilt panels provide the same result as blockwork, but they are cheaper. They also require less labour, making them much more cost-efficient.
GERARD: We prefer to use tilt panels for numerous important reasons.
- Panels are an efficient way of building on-site and offer a controlled environment for making accurate sizes and shapes.
- They offer a fire rating, which allows you to build to the boundary, which in turn gives you a greater floor area. This is an important factor in commercial builds in terms of return on investment for owner-occupiers and investors.
What were the specific requirements of the Crestmead Warehouse at 47-49 Quilton Place, and how did your panels meet these needs?
GERARD: This project was relatively straightforwardregarding the specs for tilt panels. We have a well-established working relationship with Panel Safe, so we knew their product would meet the needs of this project. The client also wanted to maximise site cover and achieve an internal height of 8.5m at the low point, raking up to 9.5m to allow maximum storage.
Can you discuss the safety protocols and construction practices Rycon Constructions implements when working with Tilt Panels to ensure the safety of both the build process and the final structure?
GERRY: We are working on-site under Rycon SWMS and our own SWMS, which are both standard practices in the construction industry.
GERARD: Whilst tilt panes are quick and efficient to build, they are also a dangerous construction process if they are not planned and erection procedures aren’t followed correctly. Careful planning starts before work starts on site to ensure safety is the number 1 priority. We also ensure that only the precast panel contractor is on-site on the main lift and erection days.
GERRY: As building site footprints become smaller, I envisage that panels made in a factory may replace tilt-up panels. Another change will be using green concrete when the materials used in this product are compatible with bond breakers.
GERARD: We will continue to use them in the near future. We are fortunate that a lot of our work is in new commercial estates, so footprints and access are not too restricted. I see tilt panel construction continuing and growing as the need for distribution centres increases due to the need for storage of goods to keep up with online ordering of all types of goods and products across vast industries.
GERRY: Consult with tilt-up fabricators.
GERARD: Always speak with the tilt-up contractor at the early design stage to ensure the design can be built efficiently. Tilt panel contractors like Gerry have many years of experience and are specialists in their field. They often see potential problems before they arise, which can be designed or modified before engineering completion.
GERRY: Hopefully, we will continue a great working relationship!
GERARD: For the remainder of this year, we have a number of commercial projects underway or in the planning stage. We will continue to work with Gerry and his team because we know we can always rely on their professional service and quality products. We have only ever used Panel Safe because we value the expertise and experience they bring to each project. We also value the relationship personally, and there is always an element of fun on site, which is great for site morale.
More from the blog
Creating Workspaces That Support People and Performance
A well-designed workspace goes beyond desks and chairs—it shapes how people work, collaborate, and feel throughout the day. At RYCON, we understand how much a well-designed workspace can influence...
Natural Light in Luxury Homes: Enhancing Beauty and Comfort
Images: Borva Street – Dutton Park, Full renovation. Learn more about this award-winning project here. Natural light is one of the most impactful design elements in a luxury home, creating spaces...
Choosing the Right Builder for your next Commercial Project
Selecting the right builder for your commercial project is a decision that can impact the quality, efficiency, and long-term success of your investment. A skilled and reliable builder will ensure...
