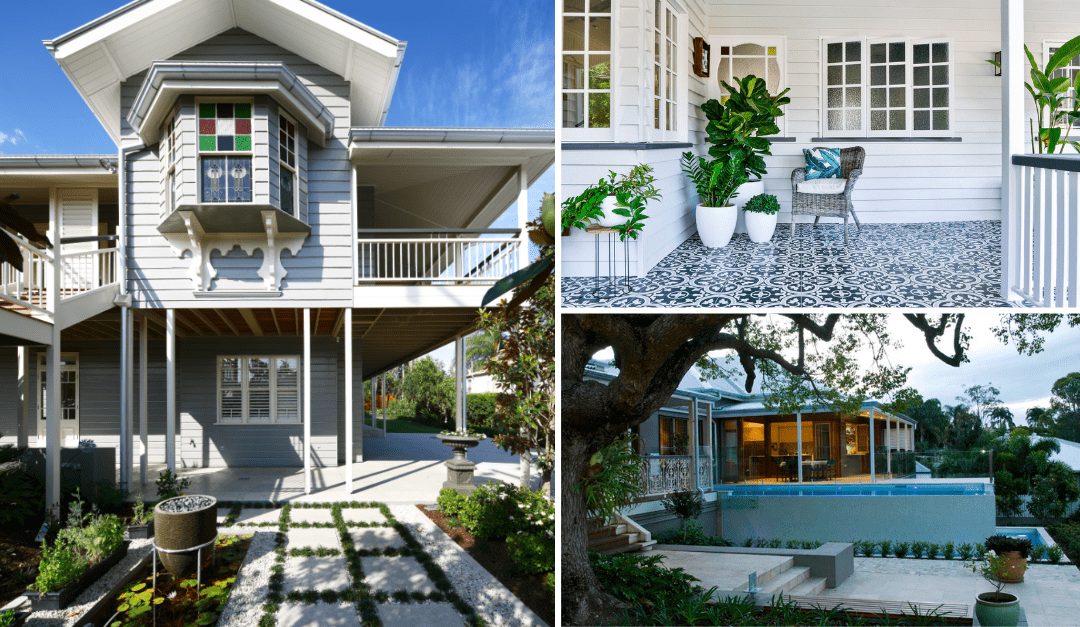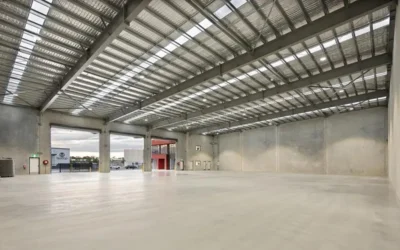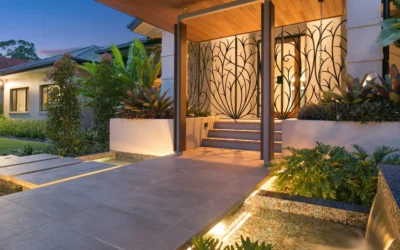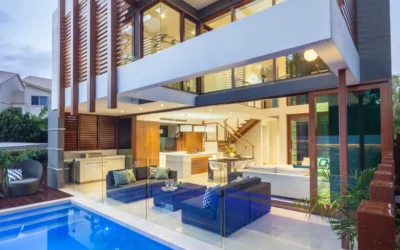Images: RYCON Constructions, New Farm Project, Coorparoo Project, Bulimba Project
The traditional Queenslander home is an architectural icon in Australia. Its charming features and structural design, built to withstand the subtropic and tropical conditions across Queensland, have made it a much-loved architectural classic here in South East Queensland. Since its conception in the 1840s and mass adaptation in the 1920s and 1930s, the humble Queenslander has undergone many renovations and tweaks over the decades to adjust to the ever-changing lifestyles of its residents.
At RYCON Constructions, our very first project was the raising and renovation of a Queenslander. Twenty years on, we have renovated, raised and extended many other Queenslanders since. In the last 20 years, we have seen many changes and emerging trends in home design which have influenced how we now are renovating Queenslander’s.
Here are some of the trends we are seeing:
Bigger homes with smaller yards
Traditionally, Queenslanders were built as modest one-storey homes on large blocks of land, which suited the lifestyle of their residents at the time. As a family home, this worked because children were sent outdoors to play and people didn’t work from home.
Nowadays, both children and adults are spending more time inside the home, requiring dedicated spaces for home offices and play areas for children. As such, we are seeing the ever-increasing need for expanding the interior spaces of these dwellings, often through the process of renovating Queenslander homes.
In the past, people would often opt to enclose parts of the wraparound veranda to create more internal space. This wasn’t always ideal, however, as it often created awkward and pokey floor plans with dark interior spaces.
Today, we are seeing a trend towards expanding the overall floor space by either raising their Queenslanders to create an additional level of functional space or opting for modern extensions where their block of land allows for it. These renovations allow for more functional floor plans that are better suited to today’s home lifestyle.

Images: RYCON Constructions, Paddington Project, New Farm Project, Ascot Project
Open plan living
The traditional layout of a Queenslander is characterised by closed-off rooms and private spaces. Nowadays, however, people are opting for large multi-functional spaces that create flow between their kitchen, living room and outdoor entertainment spaces, as well as letting in more natural light.
Consequently, we are seeing a trend towards creating an open-living floor plan. In some cases this is accomplished by knocking down the interior walls and using structural beams and in other cases this is achieved through an addition to the home, whether that is from raising the Queenslander or building a modern extension.

Images: RYCON Constructions, Balmoral Project, Ascot Project, Norman Park Project
Connecting indoor-outdoor living spaces with a better connection to the yard
Queenslanders are known for their large wraparound verandas which can be great entertaining spaces. More and more we are seeing people creating better flow between their indoor and outdoor entertainment spaces by installing floor-to-ceiling sliding doors that open up to allow for their indoor entertainment areas to spill out to their outdoor spaces. This not only extends the open plan living floor plan to outside, creating more entertaining space but it also allows more natural light to flow in.
Traditionally Queenslanders were built on raised stumps to promote natural ventilation and to release heat, as well as to be elevated from floods and away from pests. Consequently, this elevated design has resulted in a general disconnection from the ground level and a disconnect from the backyard.
More and more we are seeing a desire for clear sightlines from the kitchen to the backyard whether to keep an eye on children playing or to feel more connected to the outdoor entertaining areas like the swimming pool, gardens, playground or fire pit.
As a result, we are seeing people increasingly relocate their kitchens to the ground level to create a better flow to the backyard and outdoor entertainment spaces.
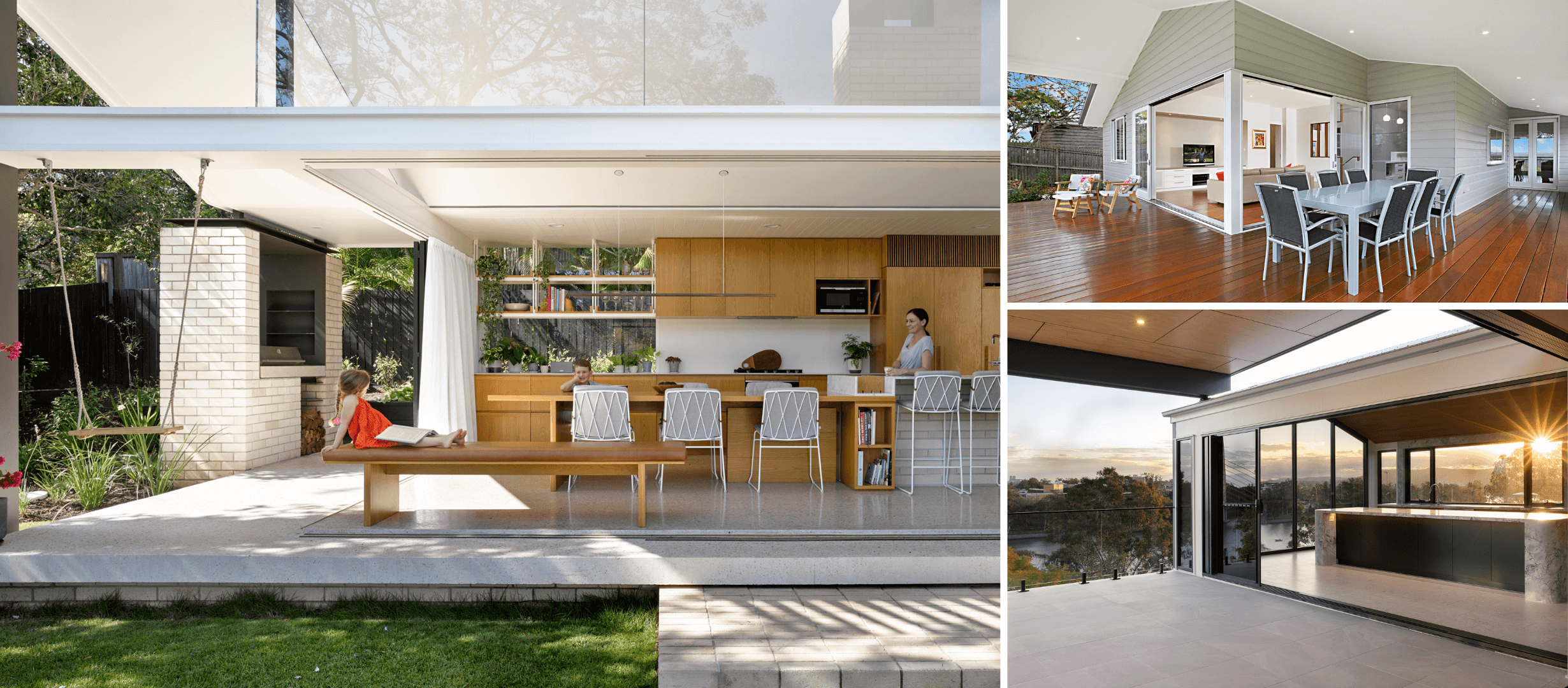
Images: RYCON Constructions, Paddington Project, Norman Park Project, Dutton Park Project
Less restoration more modernisation
The Queenslander has always been a favourite home to renovate in Brisbane. In the past, it has often attracted people who were looking to retain its character features and restore it to its former glory. Nowadays we are seeing people trend towards adapting more modern amenities over classic features. In particular, kitchens, bathrooms and laundry rooms are trending towards more modern looks, fully equipped with the latest modern conveniences and technologies.

Images: RYCON Constructions, Balmoral Project, Coorparoo Project, Dutton Park Project
The need for more storage spaces
When the majority of Queenslanders were first built, its occupants lived more modest lives than we do today and accumulated far less stuff. As a result, most traditional Queenslanders are equipped with very small and modest closets and storage spaces. The average person today, however, has significantly more things than the original occupants of these Queenslanders. As a result, we are seeing a trend towards creating more storage solutions to improve the functionality of these homes such as larger built-in robes in bedrooms, walk-in closets in the master suites, built-in shelves and storage wherever possible as well as the addition of a carport or garage.

Images: RYCON Constructions, Norman Park Project, Ascot Project, Dutton Park Project
With over 20 years of experience renovating Queenslanders, RYCON Constructions can transform the Queenslander that is no longer working for you into your dream home.
We can assist you, no matter where you are in the planning process. Contact us at (07) 3899 6355 for a complimentary chat.
More from the blog
The Evolving Landscape of Commercial Warehouse Construction
In the ever-evolving landscape of commercial warehouse construction, staying updated with the latest trends and technologies is crucial. At RYCON Constructions, we always have an eye on what the...
Integrating Security From the Start: Balancing Safety and Style in Property Design
When designing your dream home or commercial site, prioritizing security from the outset is crucial. Incorporating security features during the design process enhances safety and reduces...
Maximising Space and Style: What to Consider When Building on a Narrow Block
Narrow blocks can present unique challenges in construction, but with clever design and strategic planning, they offer immense potential for creating stylish and functional homes. At RYCON...

