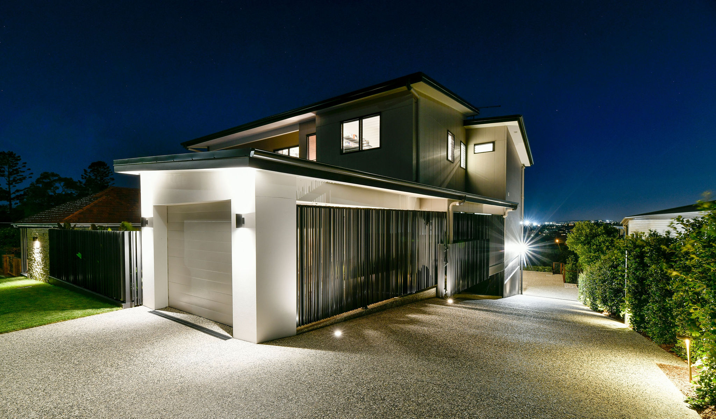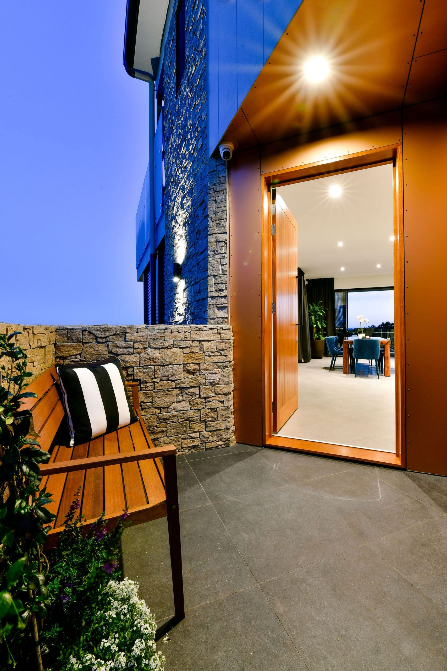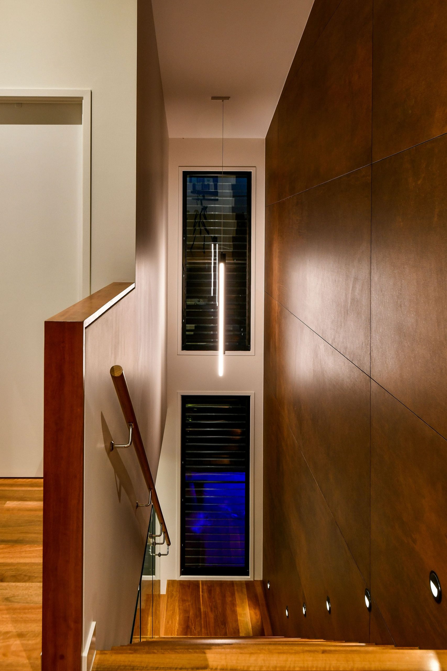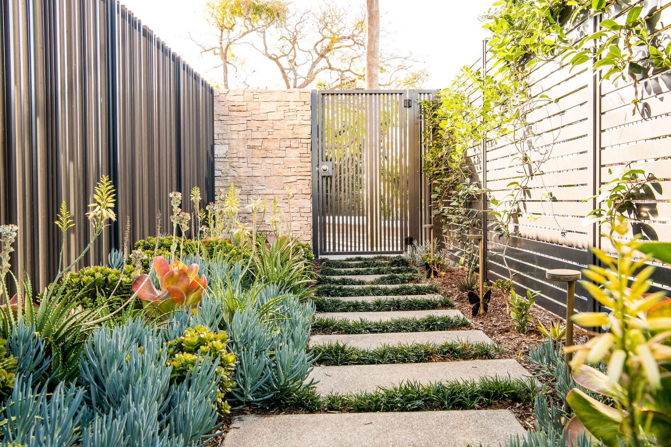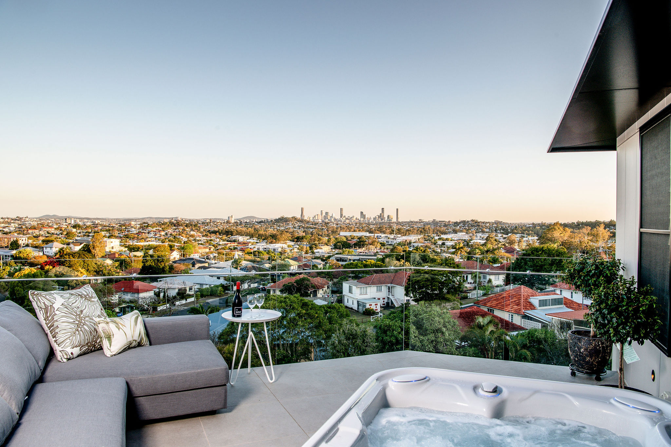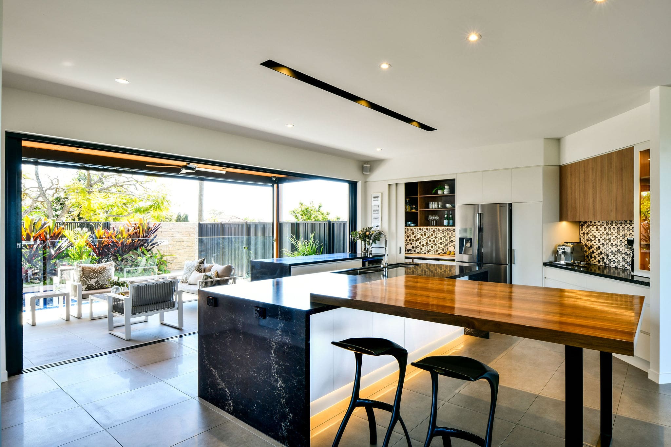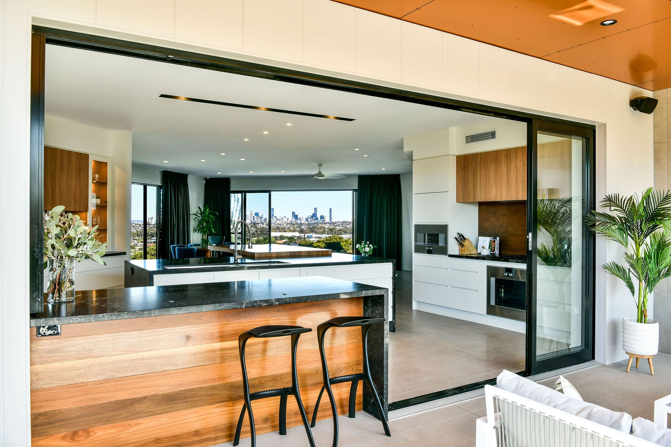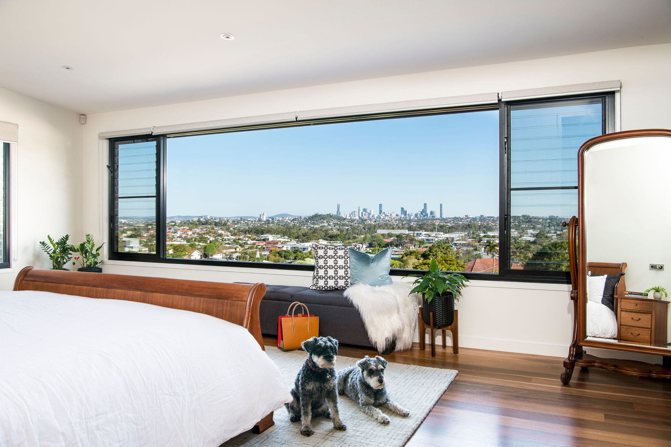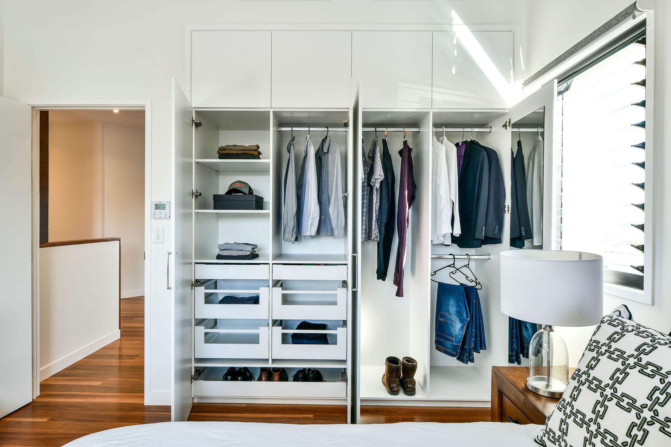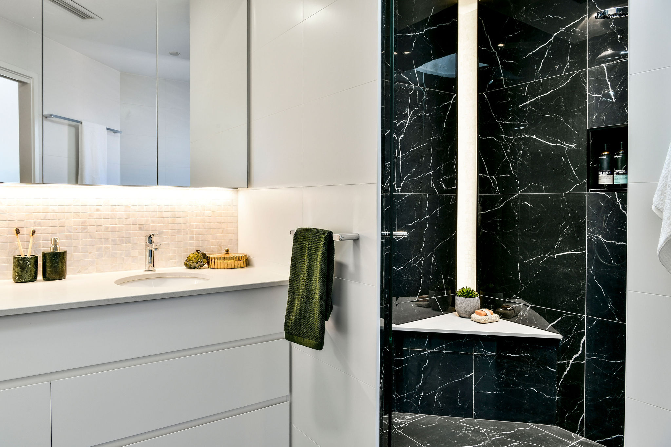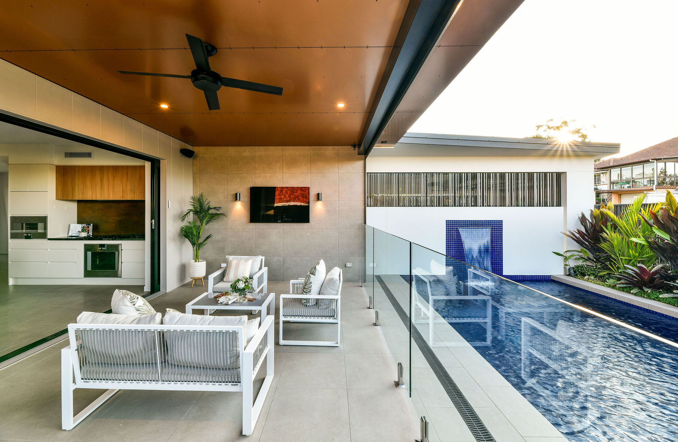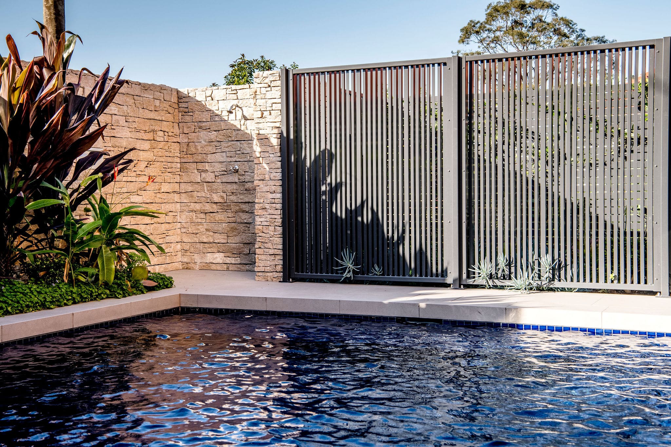Warma Street
Stafford Heights
PROJECT LOCATION
Warma Street, Stafford Heights
COMPLETION DATE
November 2020
PROJECT DETAILS
RYCON constructed Warma Street residence, a luxury 5-bedroom, 4-bathroom home in the leafy suburb of Stafford Heights. Working alongside PlaceMate Architects and i4designstyle, we brought the desired build to life.
The open plan kitchen was built to maximise use of space. The use of black features cleverly offsets the softness of the warm, wooden tones. The surplus of light paired with the panoramic city views invites the flow of warm sunlight from the deck to seep in.
The bedrooms boast practicality and the wooden floors, walk-in robe and en-suite allow for a functional yet comfortable, family friendly space. The master suite allows for ventilation, sunlight, and optimum enjoyment of the expansive city views.
All four bathrooms are classic yet conventional. By pairing complementary colours, textures, and materials, our client will love the high level of finish we have created.
Enclosed with lush plantings, the pool and patio seamlessly fuses the indoors with the out; creating an entertainer’s paradise.

