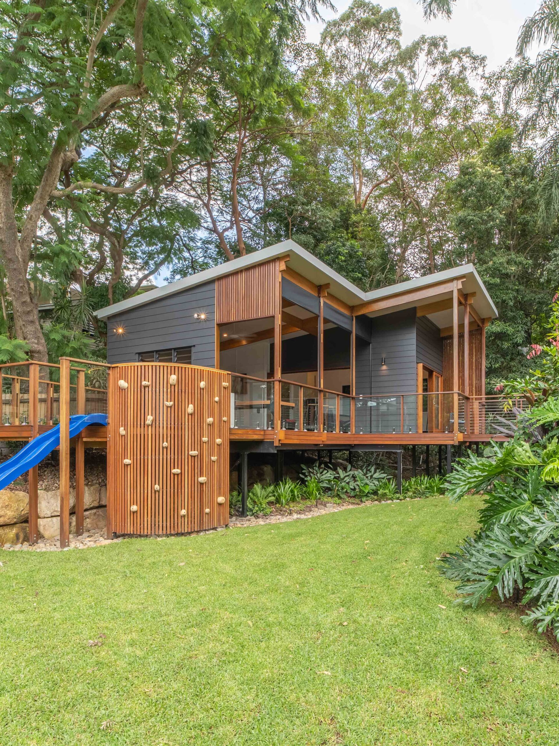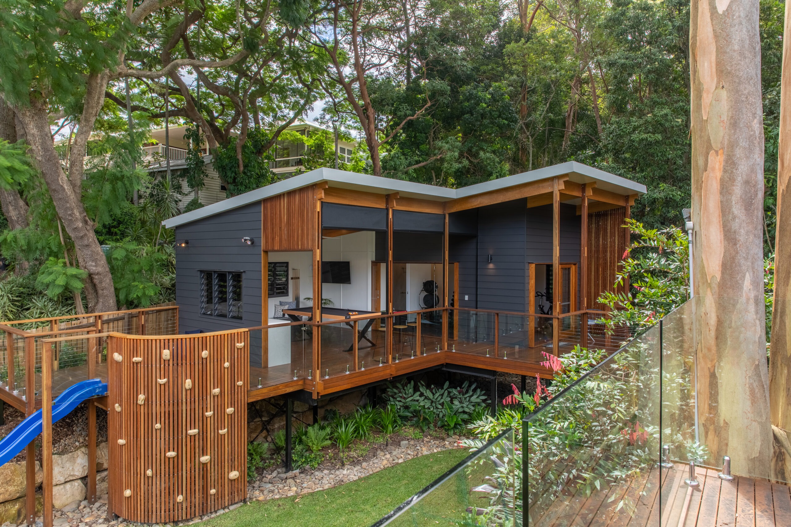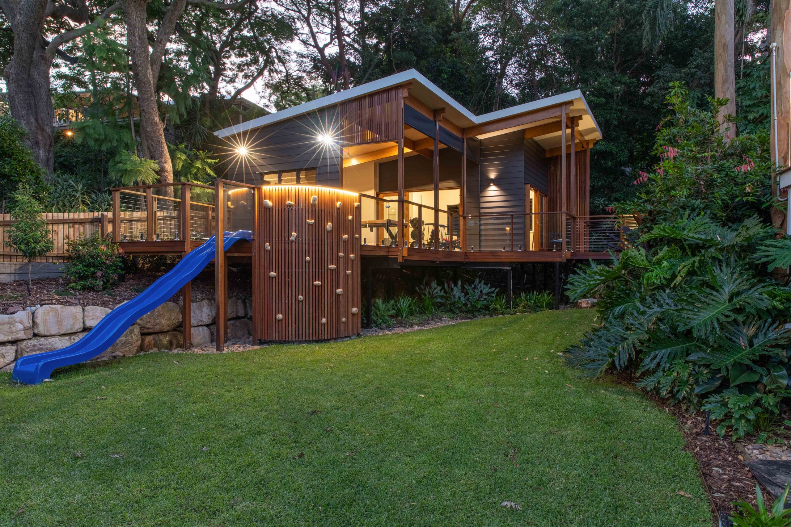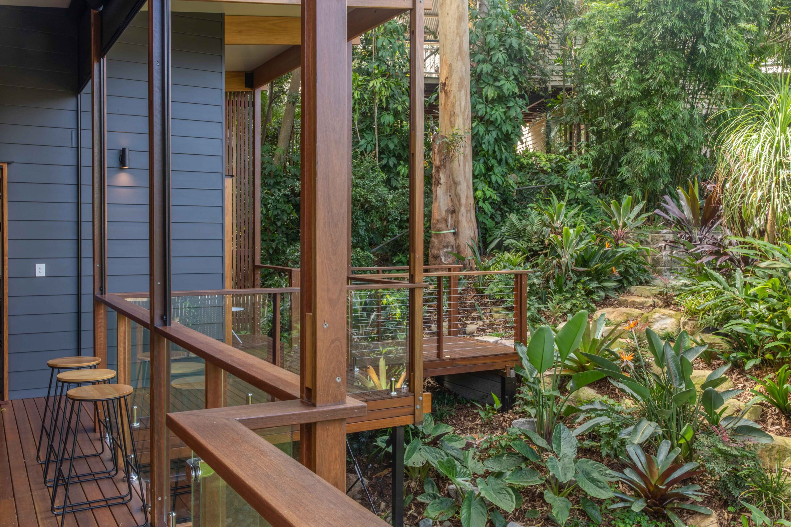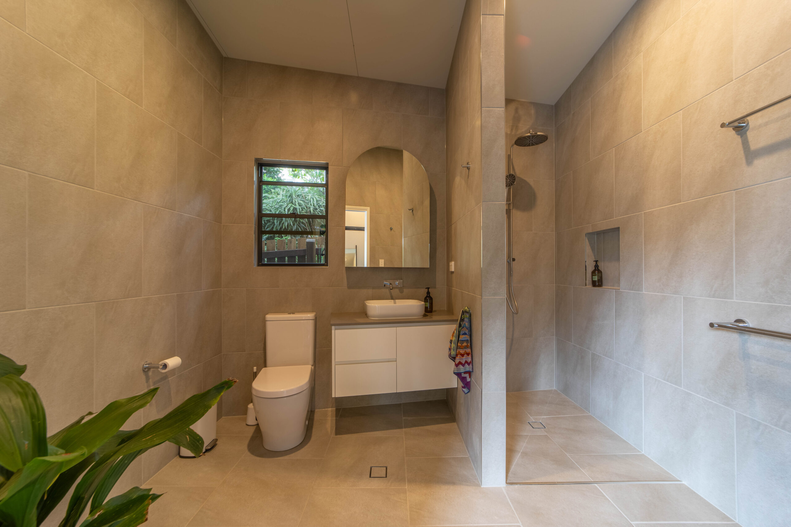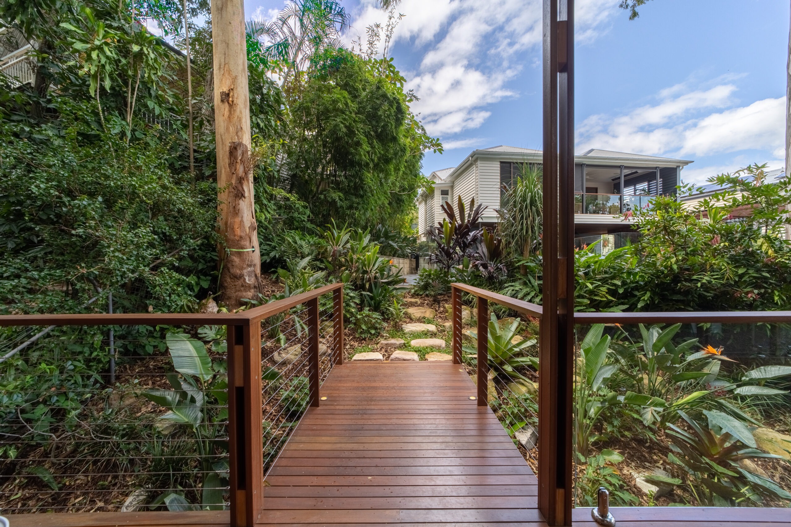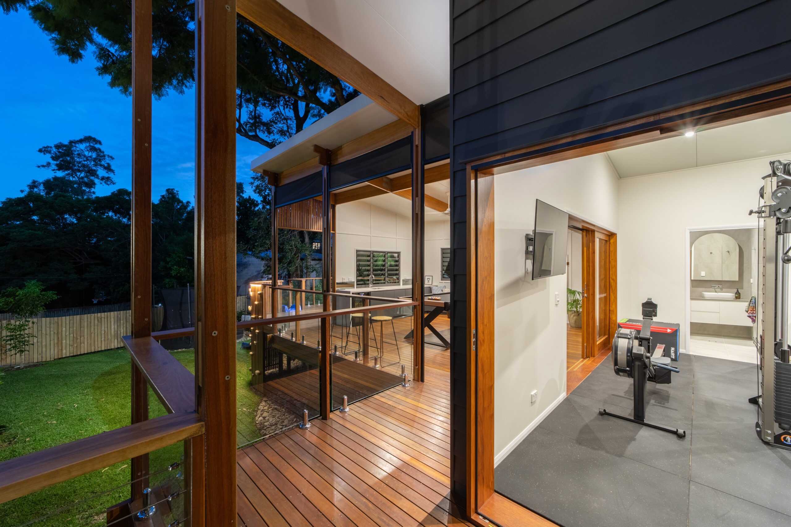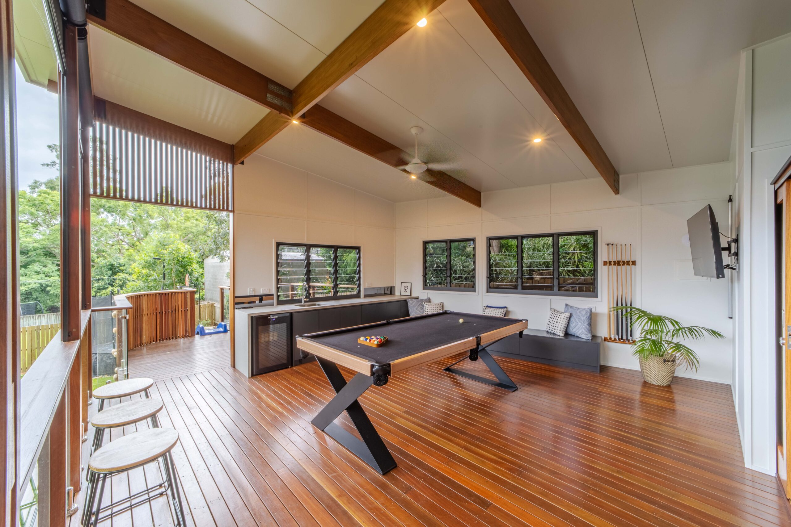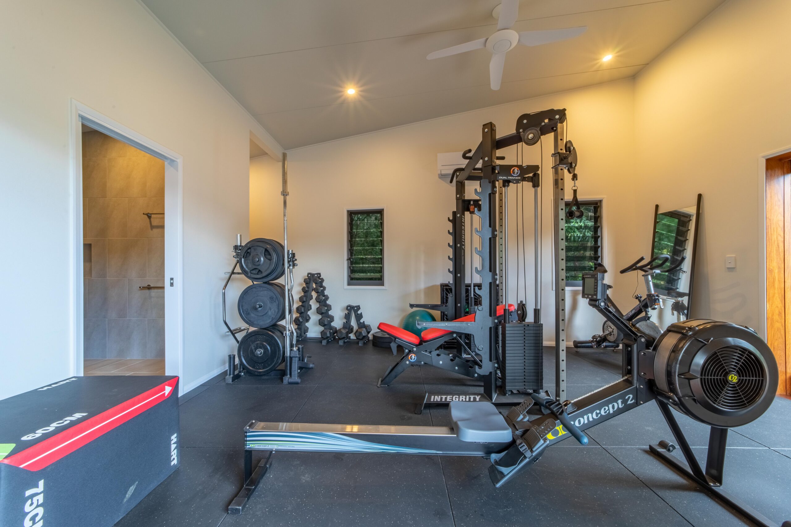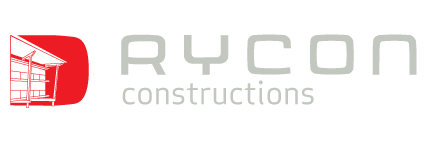Tree House
Bardon
PROJECT LOCATION
Campion Avenue, Bardon
COMPLETION DATE
December, 2021
PROJECT DETAILS
This was an innovative and fun project to be involved with. Our client wanted a self-contained office space that also provided room for a gym, studio and play area. Instead of adding an extension to the existing house, they opted for an underused corner of the backyard to create a stylish semi-detached dwelling that is connected to the main house via an accessible bridge.
Working with Baahouse+Baastudio Architecture, we created a space that boasts all of what the client wanted in their brief, plus a large open deck and landscaped garden which can be viewed from the house and pool area.
The use of Spotted Gum posts and beams combined with tensioned wire and glass balustrade created an aesthetic to complement the existing house. The high-level raked ceilings combined with the use of Bondor solar span roof panels with a prefinished underside, provided a minimalist look to blend seamlessly with the surrounding landscape.
While a bathroom was an essential feature, limited space provided a challenge, however this was overcome visually with the use of full height large format wall and floor tiles to enhance this space.
The addition of block out external blinds with thermal properties will provide comfort all year round. The curved timber rock-climbing wall is a stunning feature and a huge hit with the younger members of the family.
The added functionality of this space has resulted in the potential for a self-contained guest house or Airbnb accommodation in the future.
