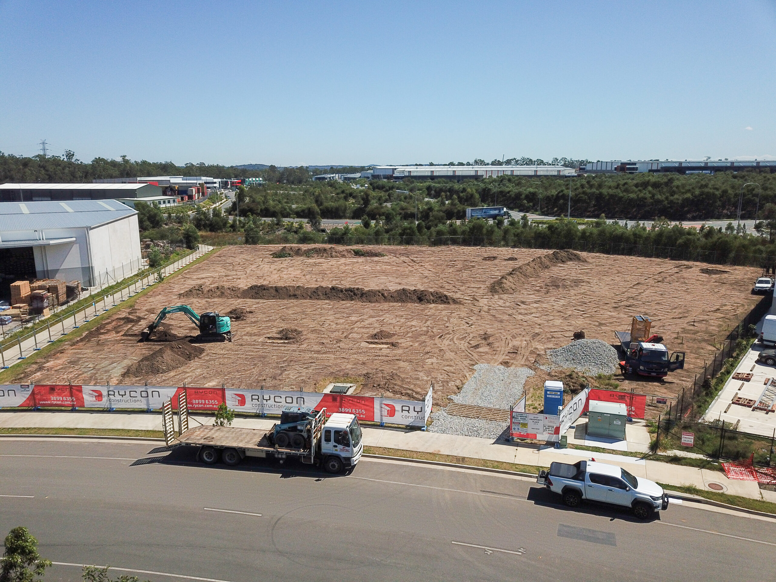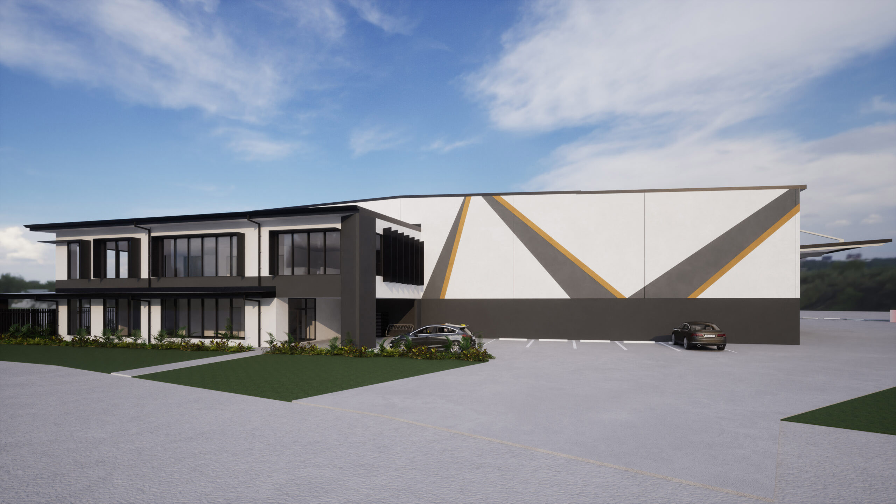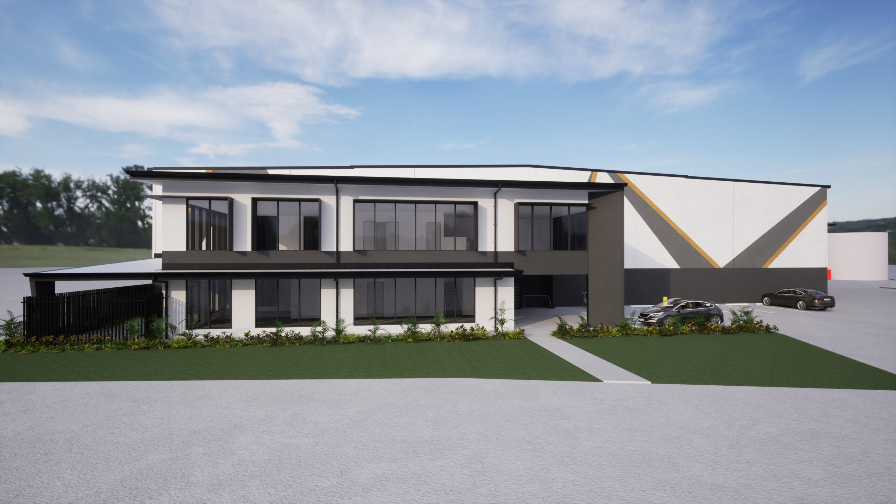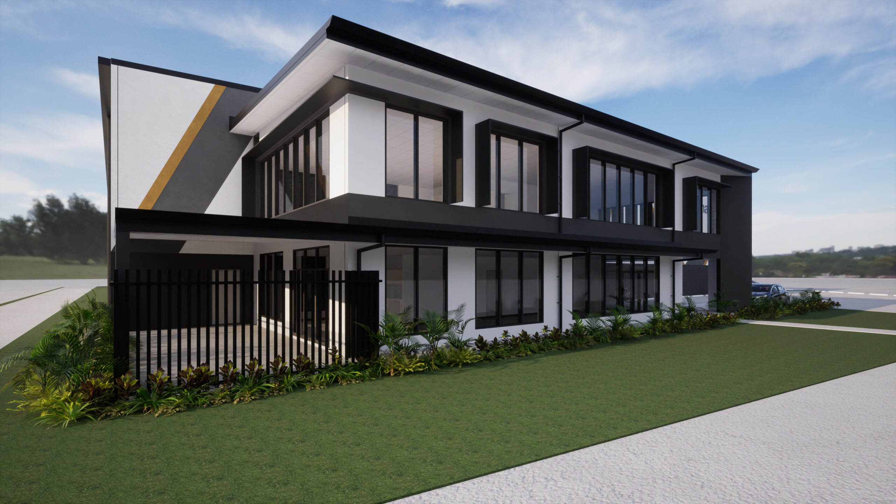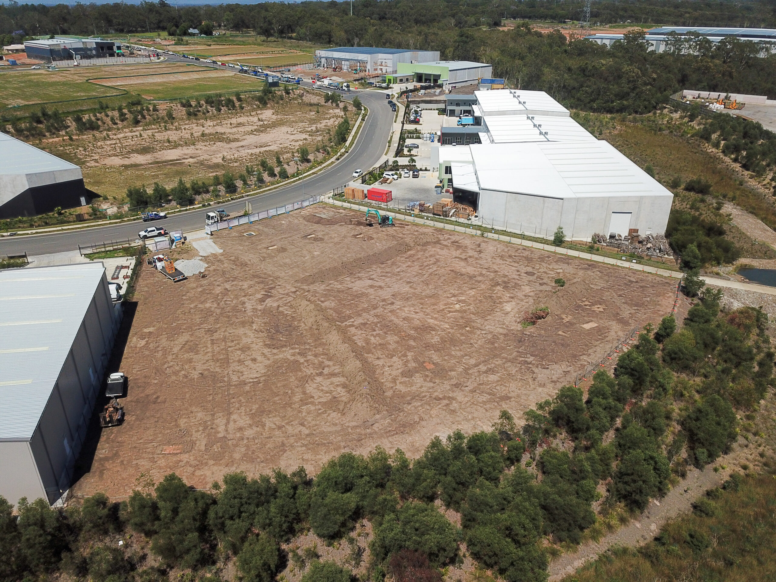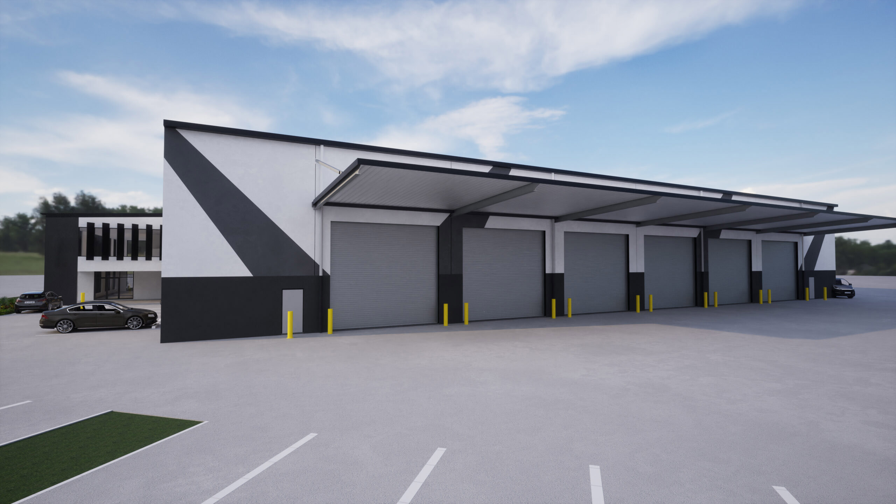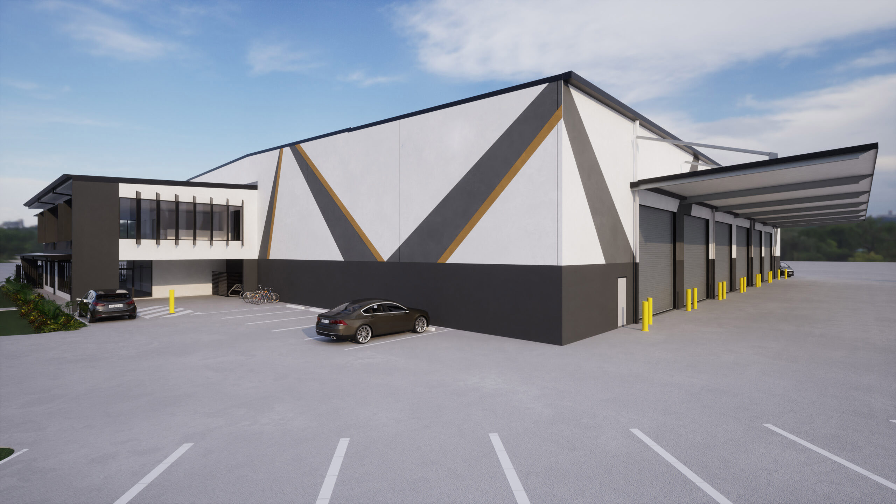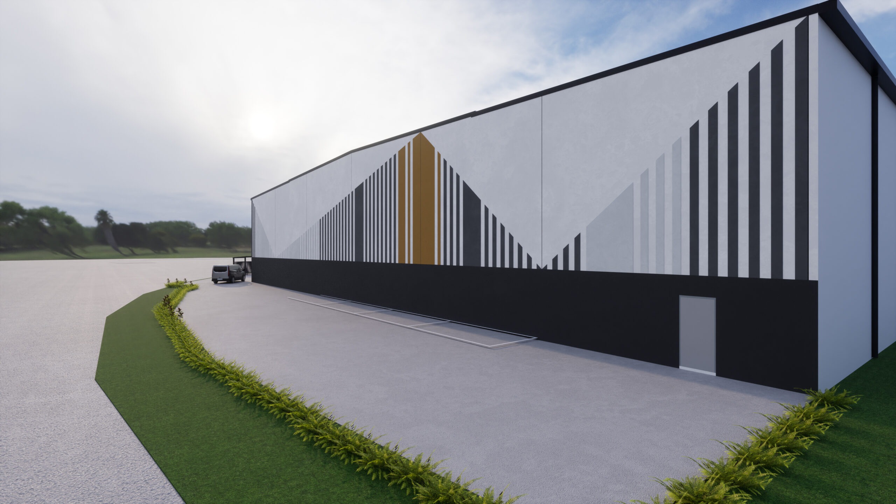Park Ridge Warehouse
23-27 Prosperity Place, Park Ridge
PROJECT LOCATION
23-27 Prosperity Place, Park Ridge
Start Date
October 2024
Completion Date
April 2025
PROJECT DETAILS
As the third commercial build for the client, the brief required a smart, timeless-looking commercial warehouse to attract a long-term quality tenant. A complete design and construction project, this build is another great collaboration between renowned architect Kelly Gray of Sparc Architects and RYCON Constructions.
Designed as a practical commercial warehouse with a modern aesthetic, the building offers open office space with lots of natural light through floor-to-ceiling windows and a thoughtfully laid-out warehouse.
The build will also comply with the latest energy efficiency requirements as set out in the most recent building regulations.
The warehouse has a gross floor area (GFA) of 2,430m2 with an internal height of 8.5m, bringing the total GFA to 2,580m2.
Features:
- 450m2 loading zone
- 6 warehouse roller doors
- 34 car spaces
- 10m wide entrance gate
- Fire sprinkler system
Collaborators
Architect: Kelly Gray, Sparc Architects
