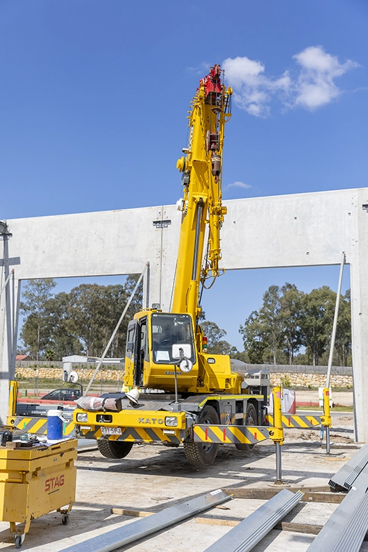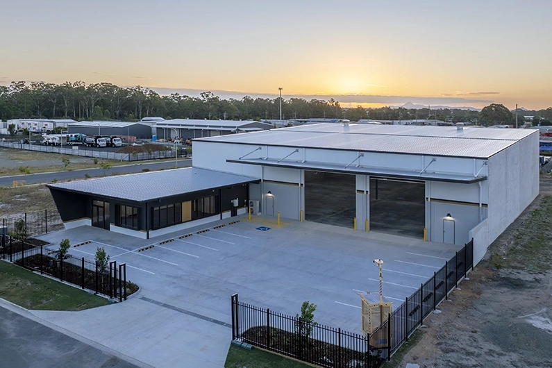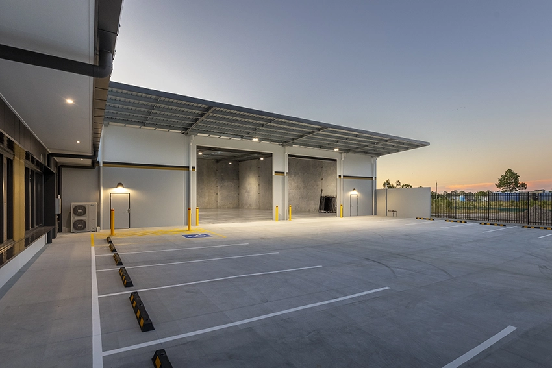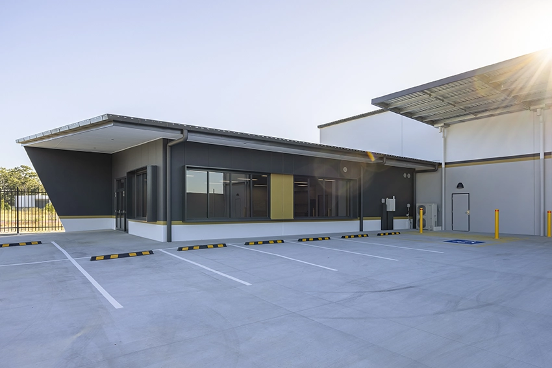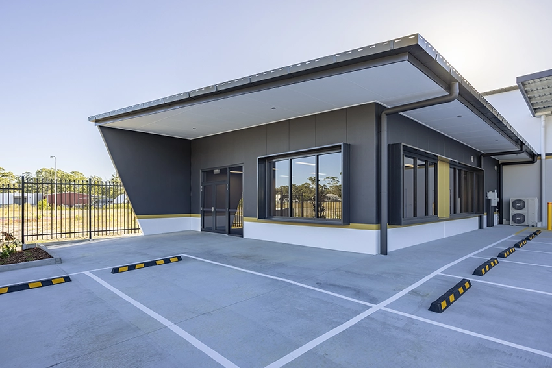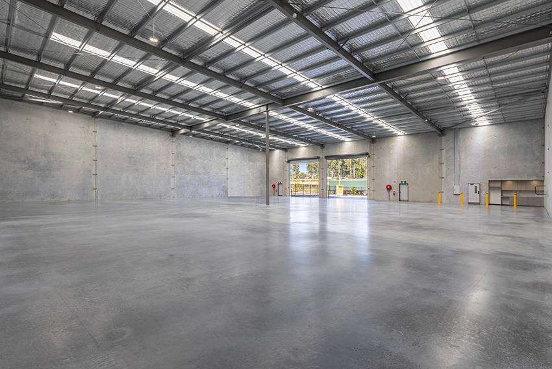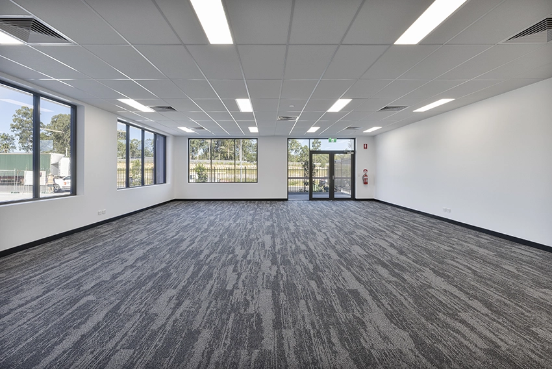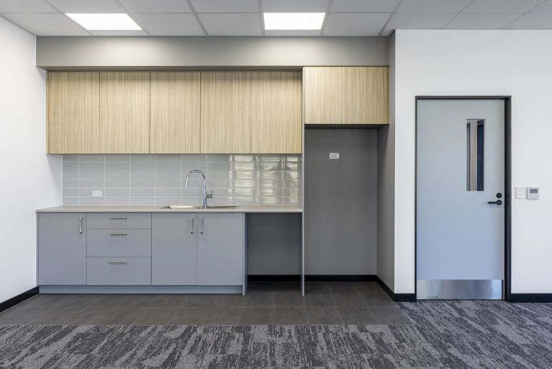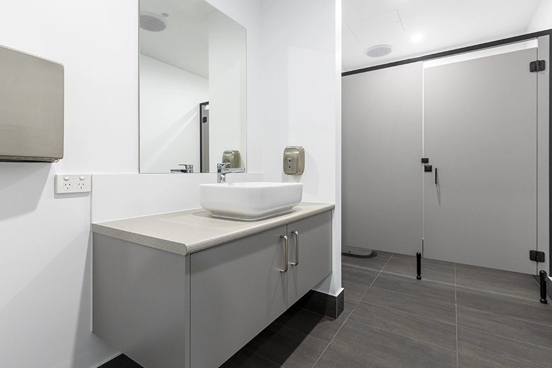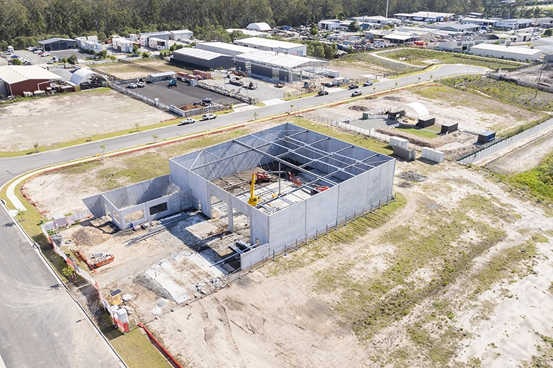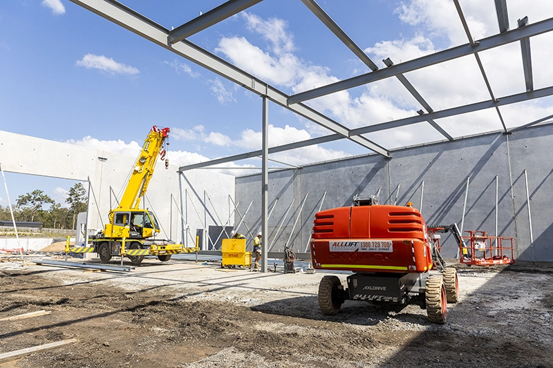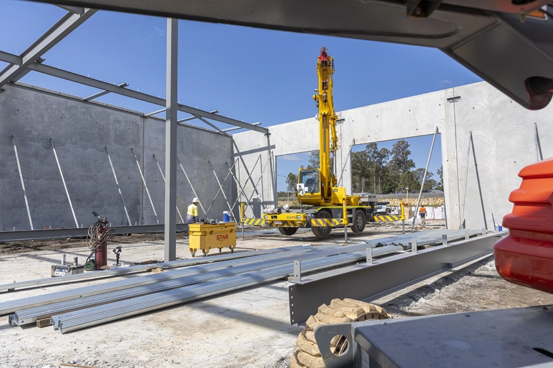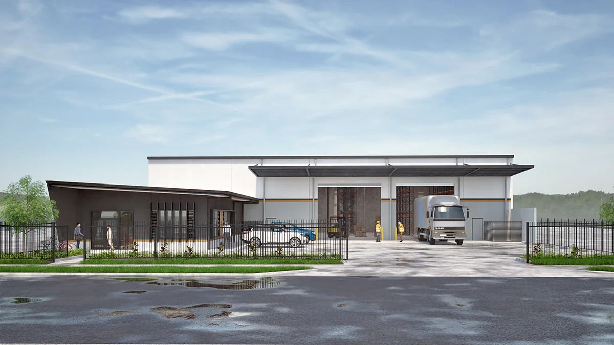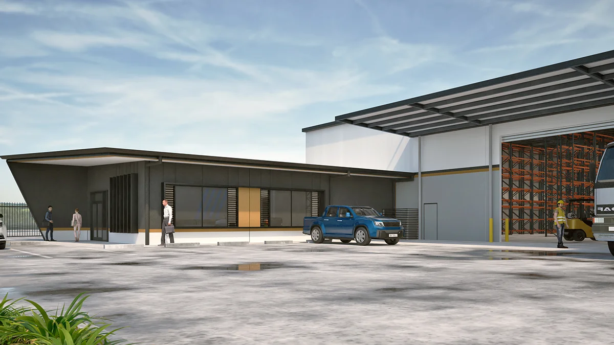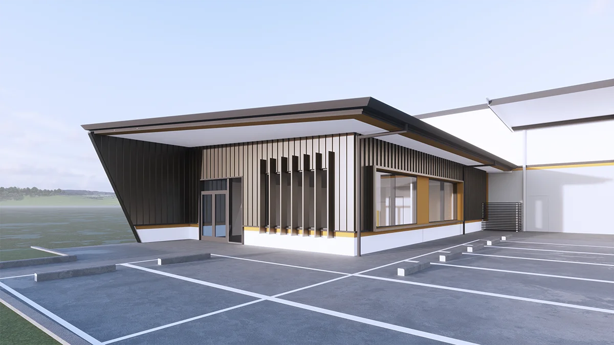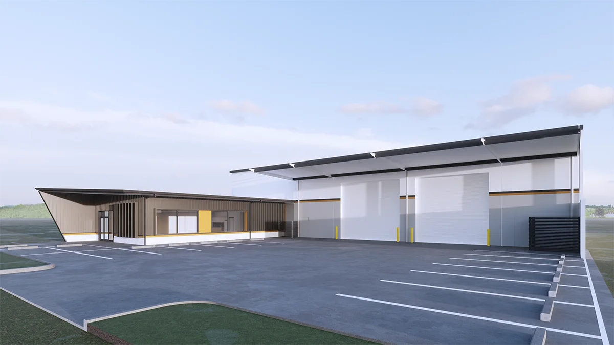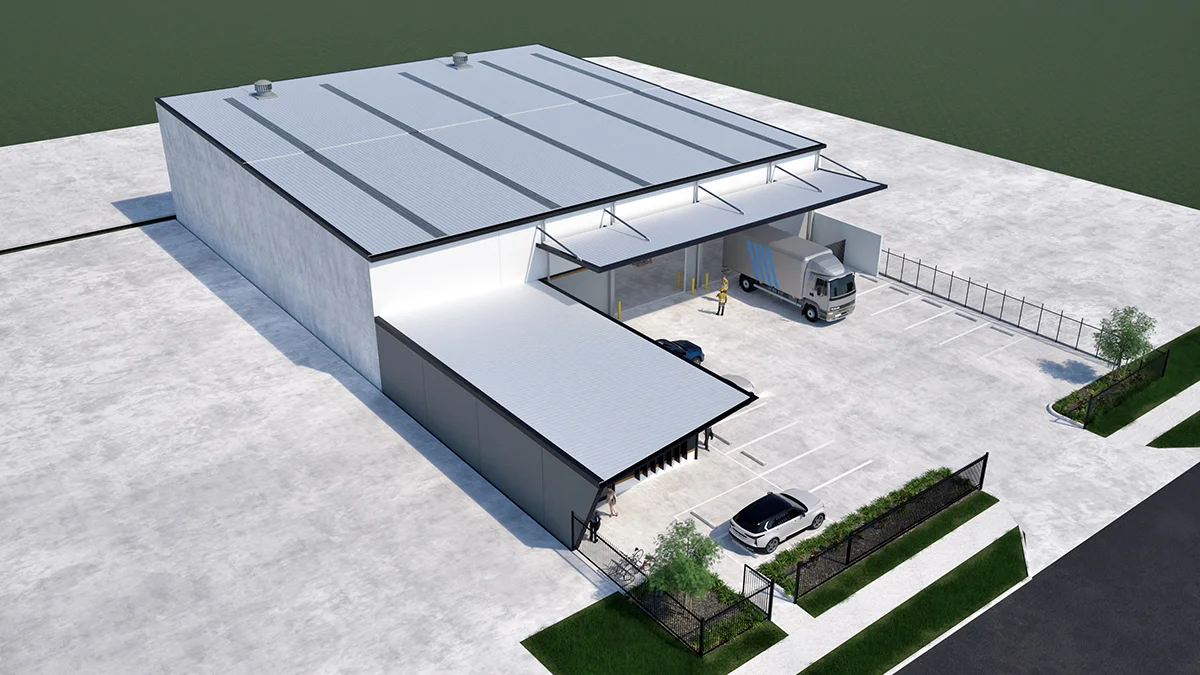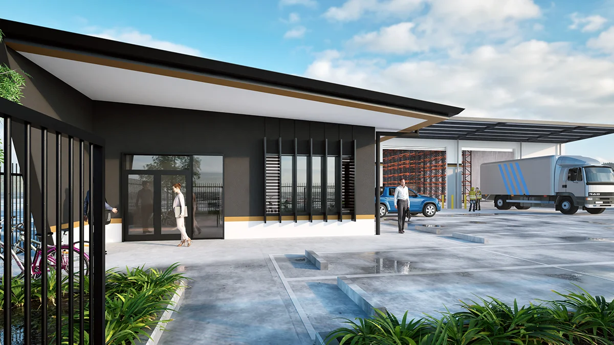Logan Office/Warehouse
38 Industrial Ave, Logan Village
PROJECT LOCATION
38 Industrial Ave, Logan Village
Start Date
Pre-construction: May 2024
Construction: August 2024
Completion Date
February 2025
PROJECT DETAILS
A full design and construct project in collaboration with SPARC Architects, has resulted in a very efficient building with maximum use of the site, whilst maintaining a striking visual appearance.
It has a modern, timeless appearance with a view to attracting a long-term tenant for the astute investor of industrial properties.
The building will conform to the latest Australian standards for energy efficiency, using the latest materials and products available in the market.
Made up of a 1200m2 warehouse with 140m2 of modern office space with a external hard stand area of 690m2. This industrial estate was once farming land and will now accommodate a range of new commercial businesses, creating numerous jobs for the area.
Collaborators
Architect: Kelly Gray, Sparc Architects
