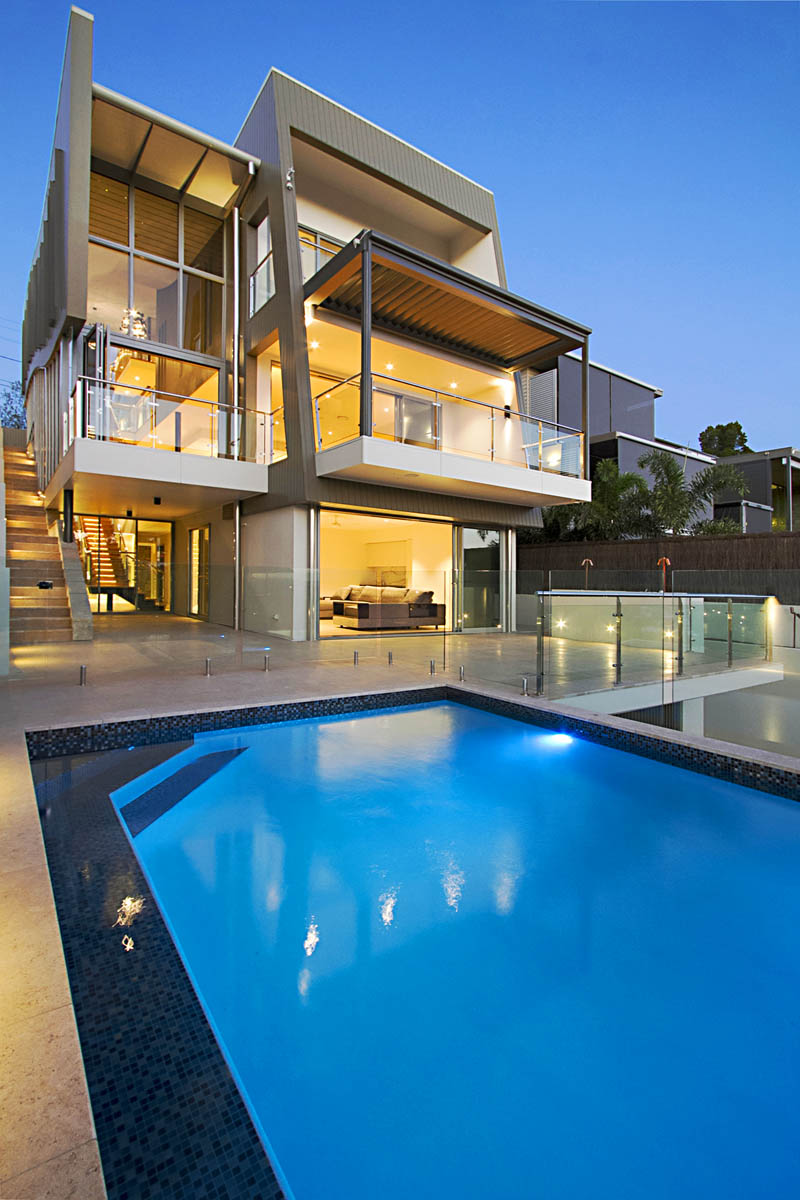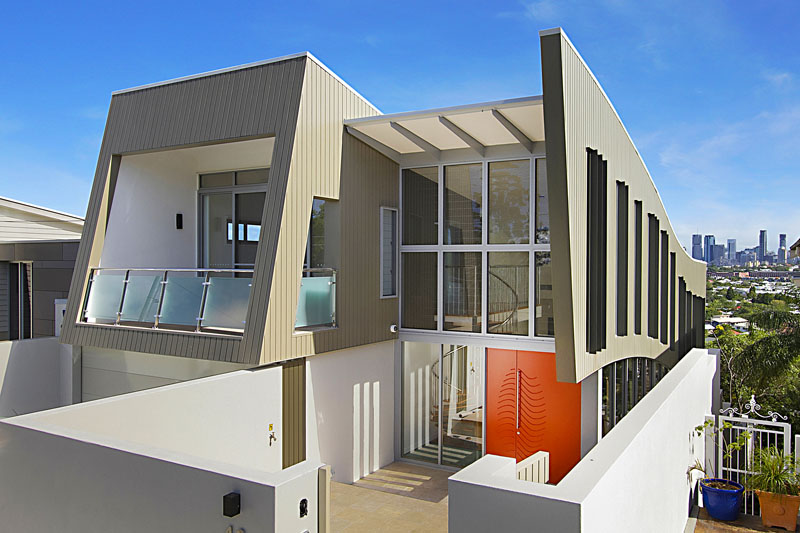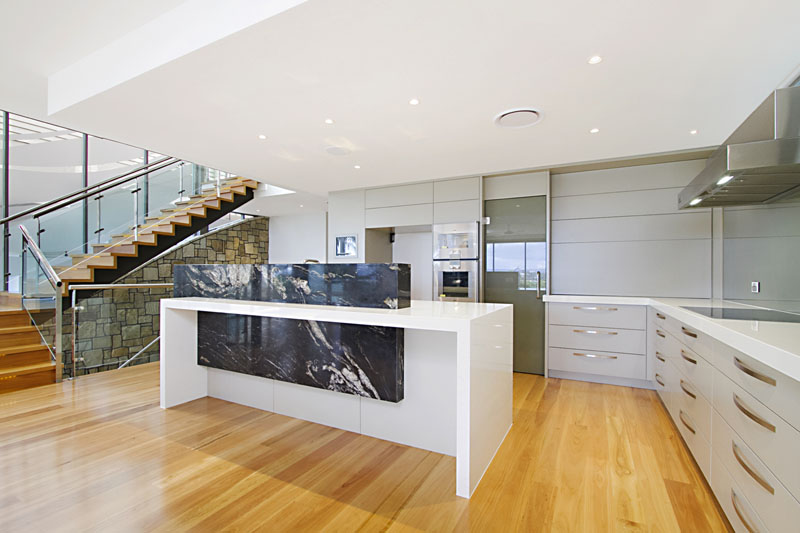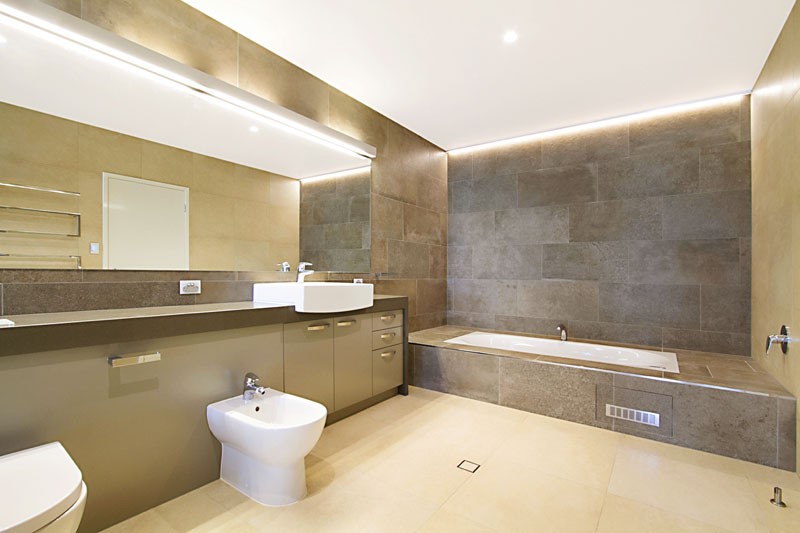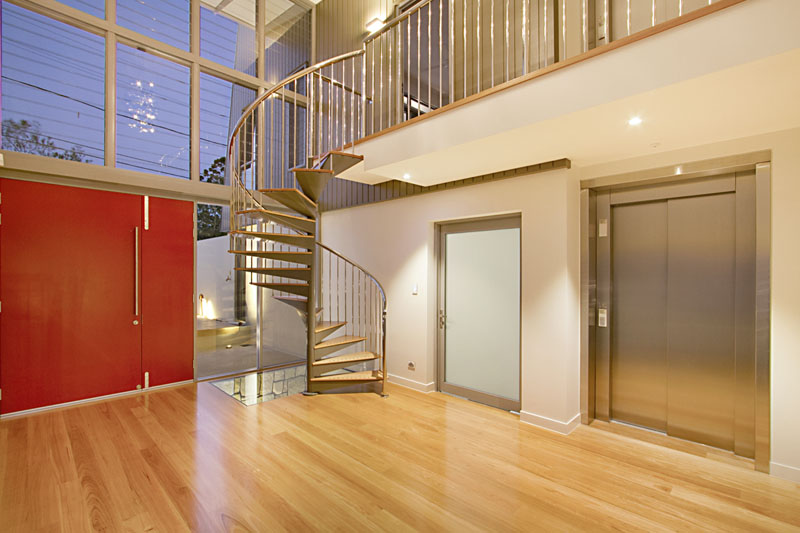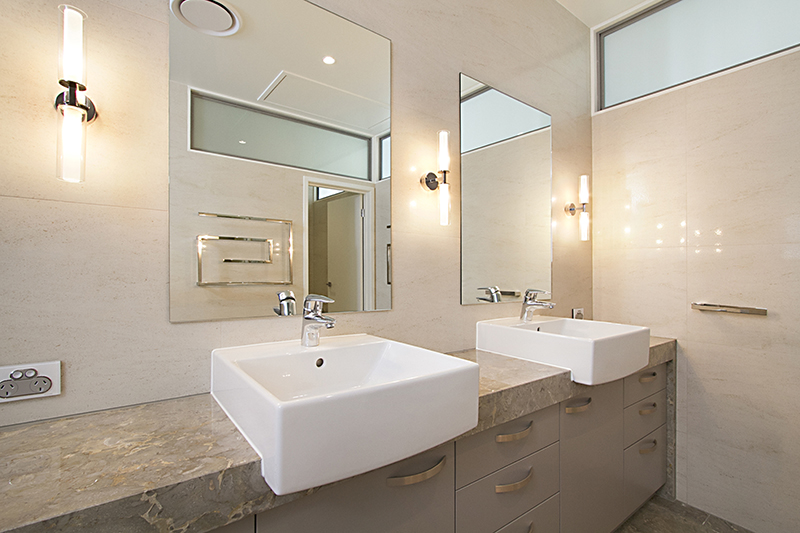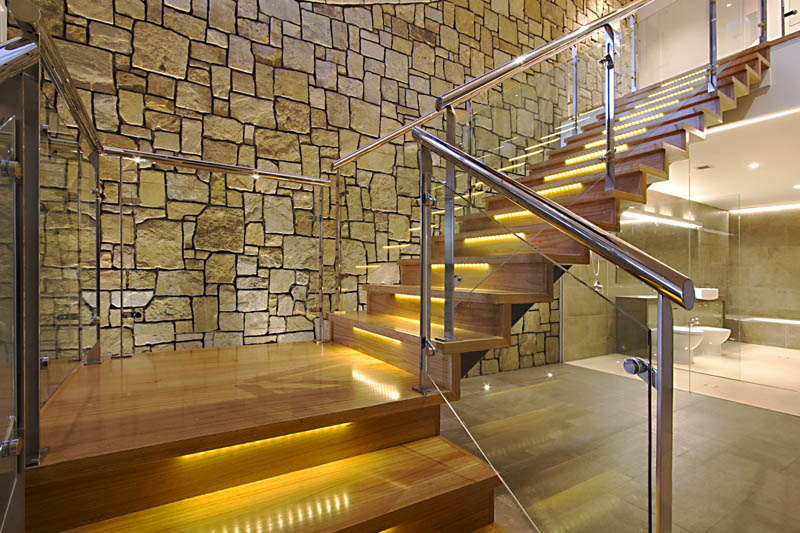Cheney Residence
Balmoral
PROJECT LOCATION
Balmoral, Brisbane
PROJECT DETAILS
THE EPITOME OF CONTEMPORARY LIVING
This project is a fine example of the exceptionally high level of workmanship Rycon Constructions are renowned for.
The home has many striking features, including the magnificent spiral staircase located at the entrance. The staircase provides easy access to the home office and features an in-floor skylight underneath, which floods the entryway with natural light. A second cantilever staircase spans three levels and creates a stunning focal point in the home. Connecting the main bedroom, kitchen, lower level bedrooms and media room. The stairway features glass balustrading and timber treads, beautifully complementing the home’s contemporary aesthetic.
Slot windows along the northern face of the home showcase uninterrupted city views and allow natural light to fill the home throughout the day. The home also features soft colours and textures, including natural stone cladding and a curved feature wall. The use of natural stone tiles in wet areas and marble to kitchen benchtops also give this home an opulent feel.
This home was constructed on a steeply sloping block with only a 10 wide frontage with a fall away from street level of 14 m. The home’s construction was further made difficult by the one-way street just 3 doors down from a large public school in the inner-city suburb of Balmoral.
The home also has curved walls and a curved roofline, which made for structural steel framing and carpentry framework challenges. Carpentry skills were required beyond normal expectations from the RYCON Carpenters.
The project took 18 months from start to finish, with over 1200m3 of soil been removed from the site to allow this five-storey residence to blend into the natural landscape of Balmoral Hill. Which also allowed for the panoramic city view to be captured, highlighting this home.

