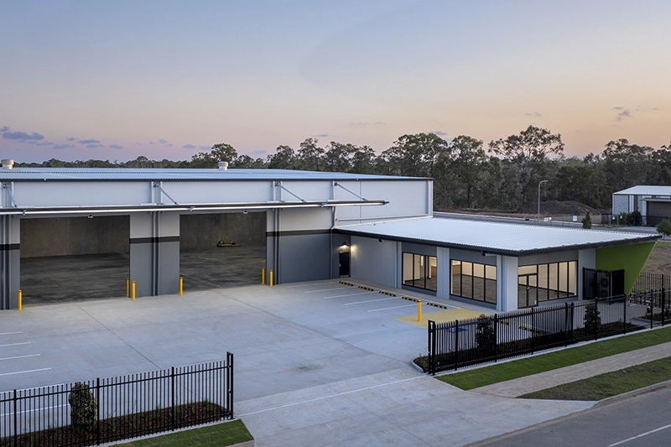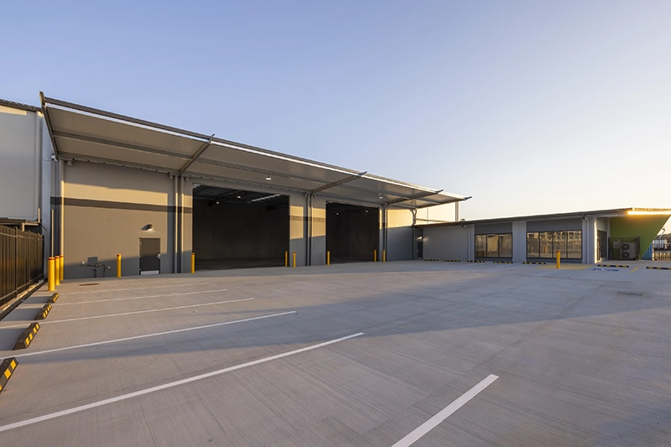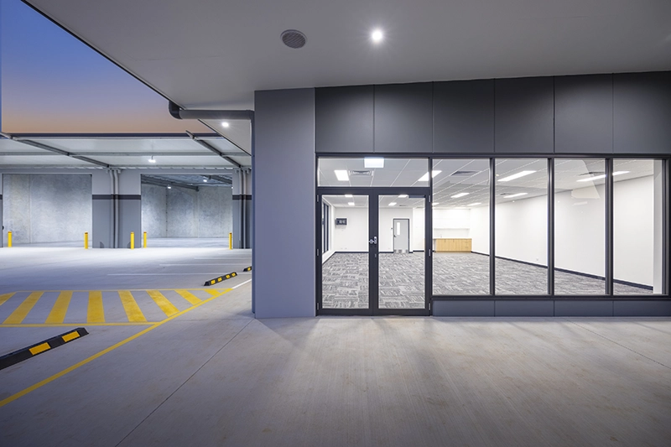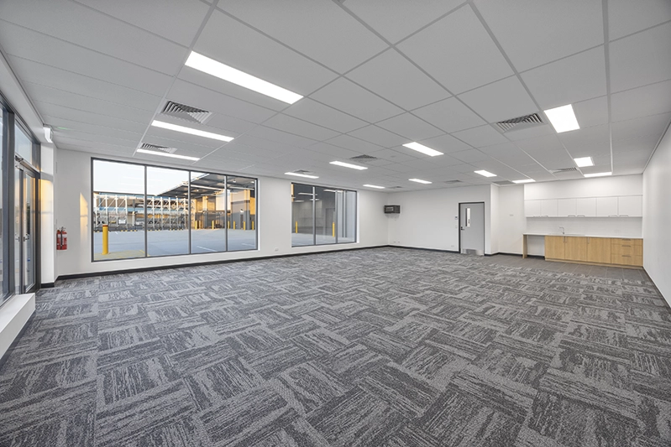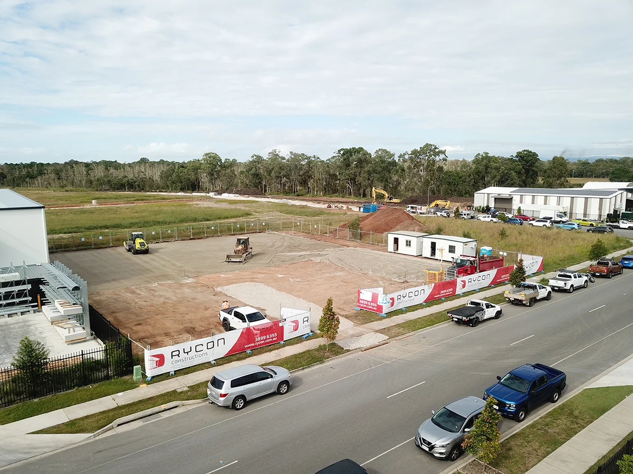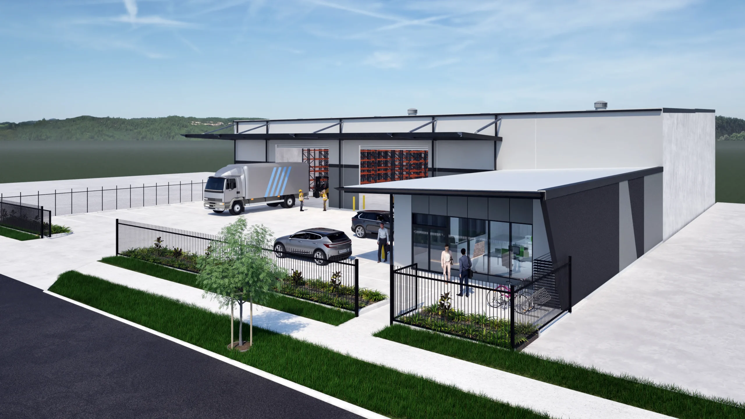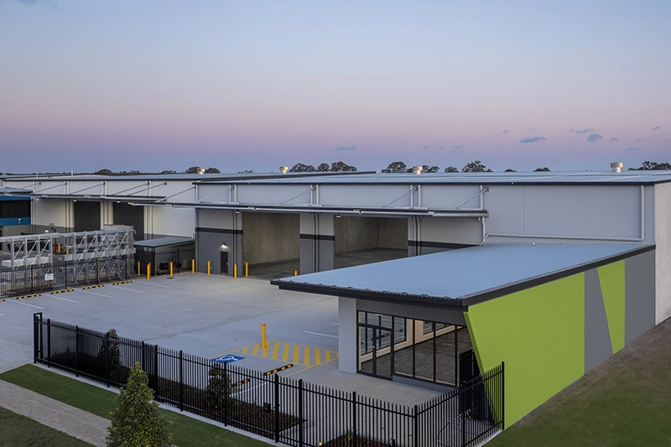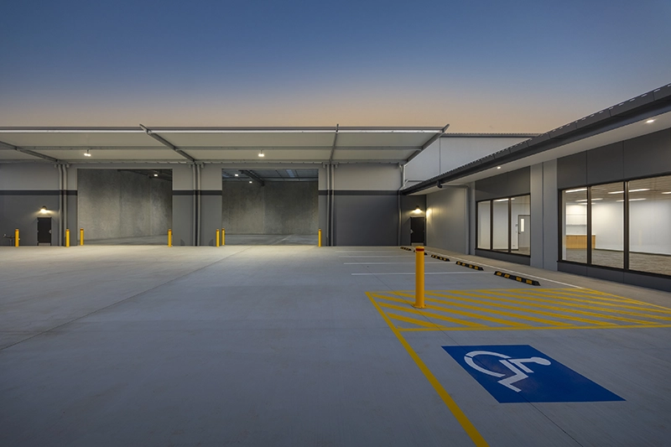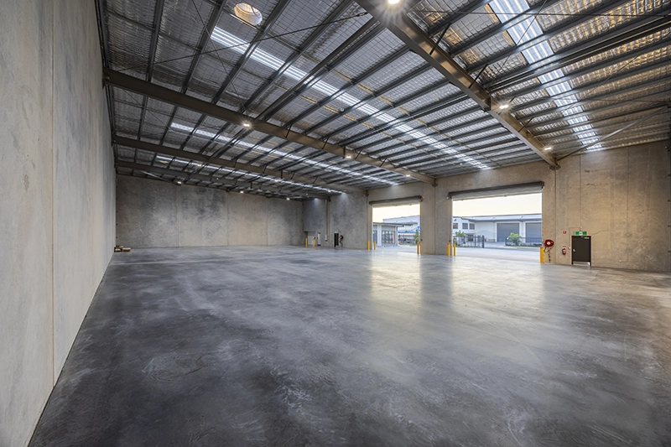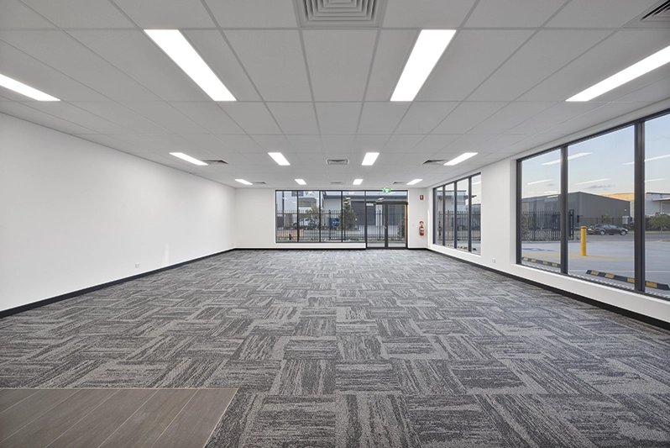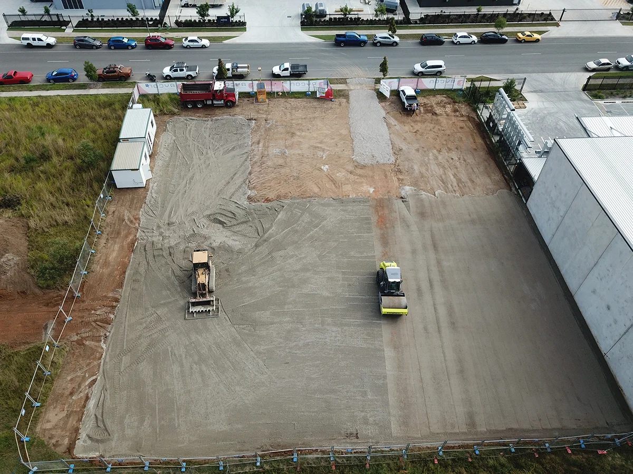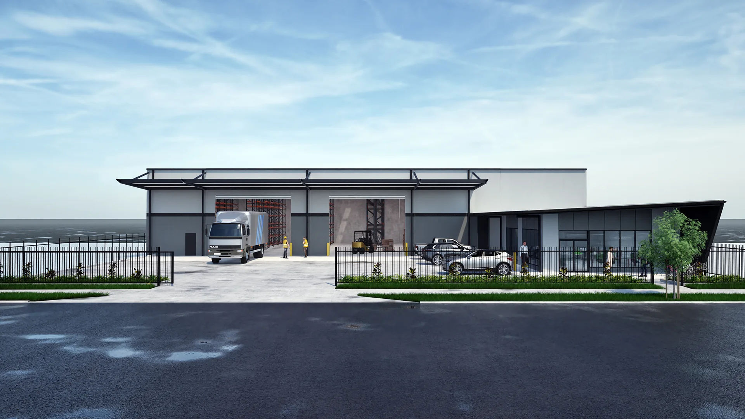Caboolture Warehouse
40 Evans Drive
PROJECT LOCATION
Caboolture, Queensland
Start Date
March 2024
Completion Date
October/November 2024
PROJECT DETAILS
This Caboolture warehouse is a commercial investment property by RYCON Constructions for a repeat investor client.
The client’s brief was to build a smart and timeless looking building that would attract not only a long-term tenant but a quality tenant who would be proud of its headquarters. This is another great example of a collaboration between Sparc Architects and RYCON Constructions, allowing us to offer a full design and construct service.
Set in a new industrial precinct adjacent to the Caboolture Airport, the building brings a timeless flair to the estate. It has a minimalist appearance along with low maintenance in mind for the astute investor and the future long-term tenant.
This Caboolture warehouse project offers open office space with plenty of natural light by the use of floor-to-ceiling windows. The 1060m² warehouse is also fully clear-spanned with an internal height of 8.5m. The total gross floor area is 1200m².
Architect
