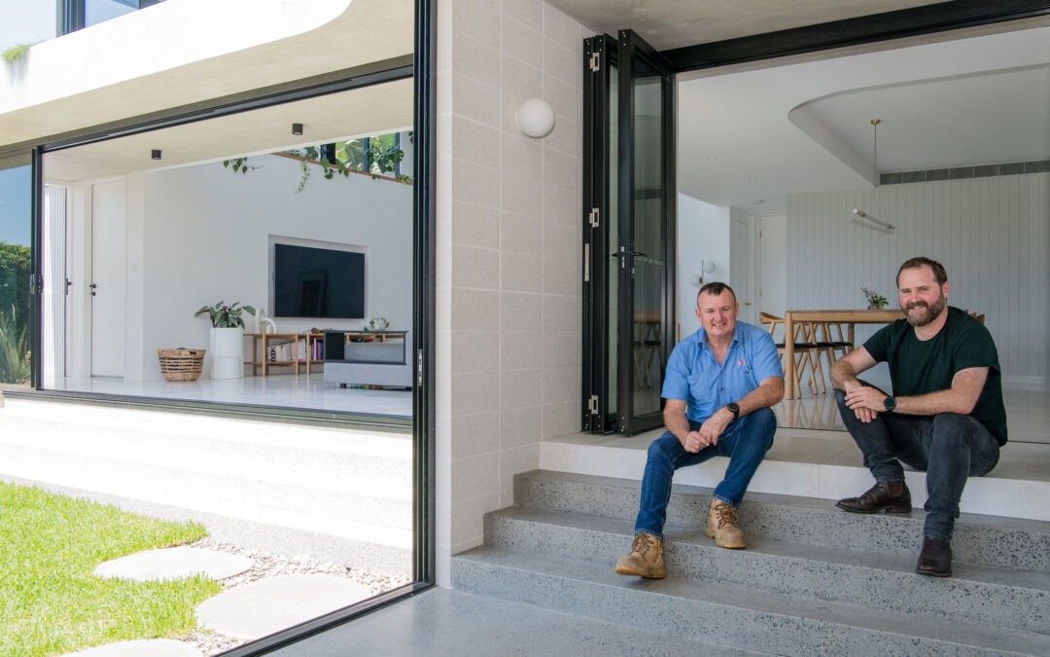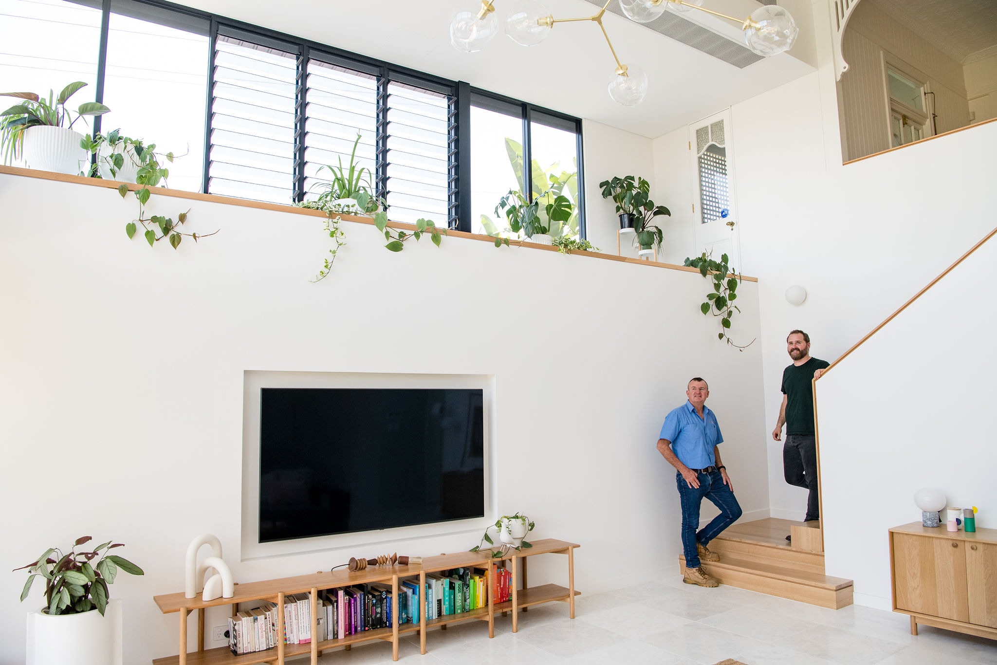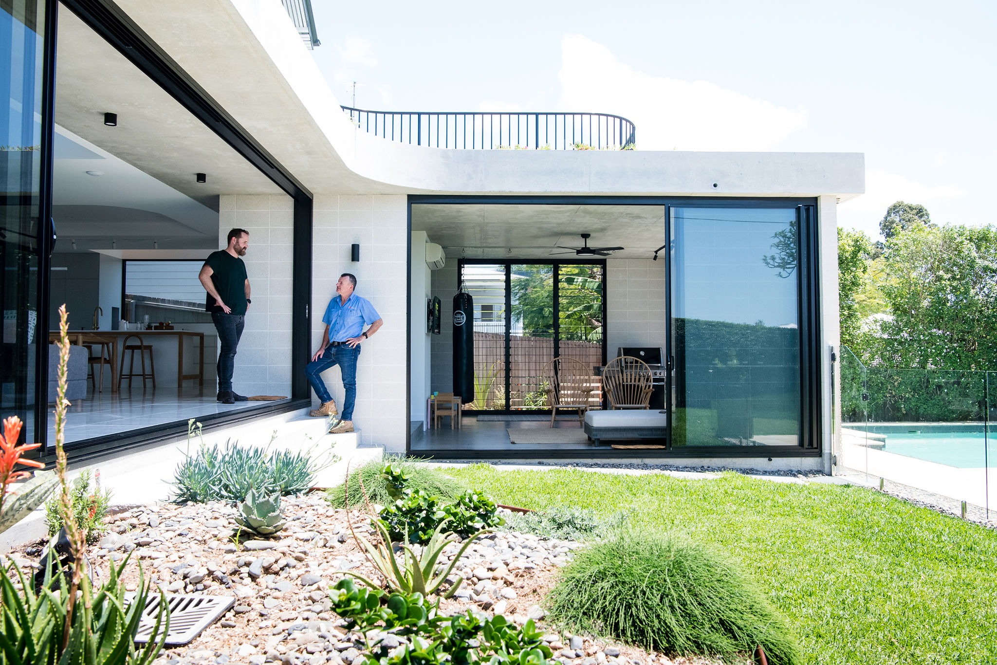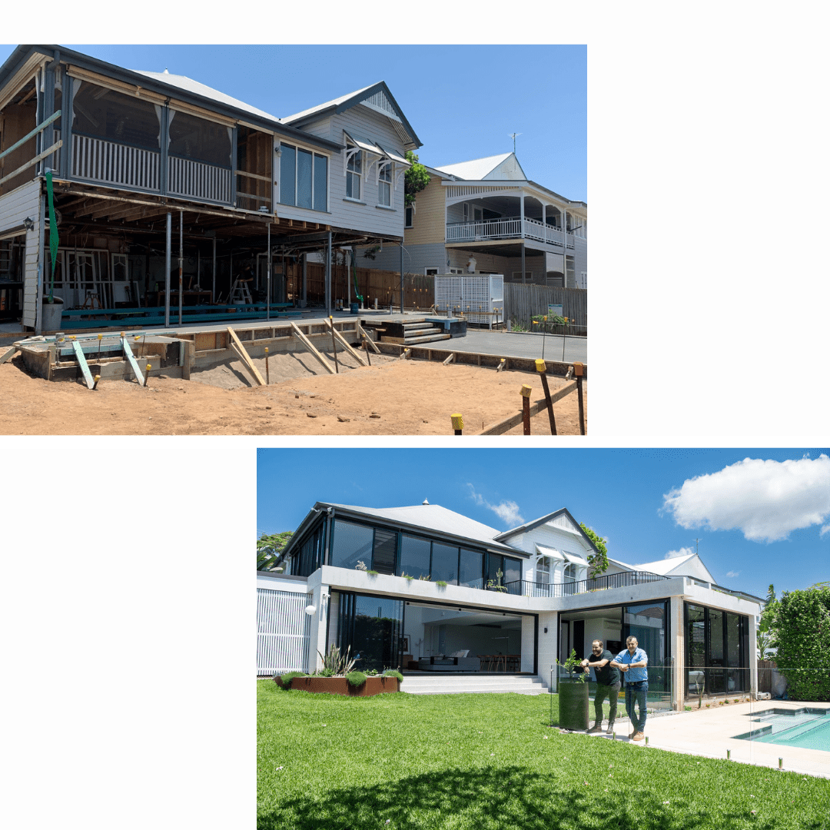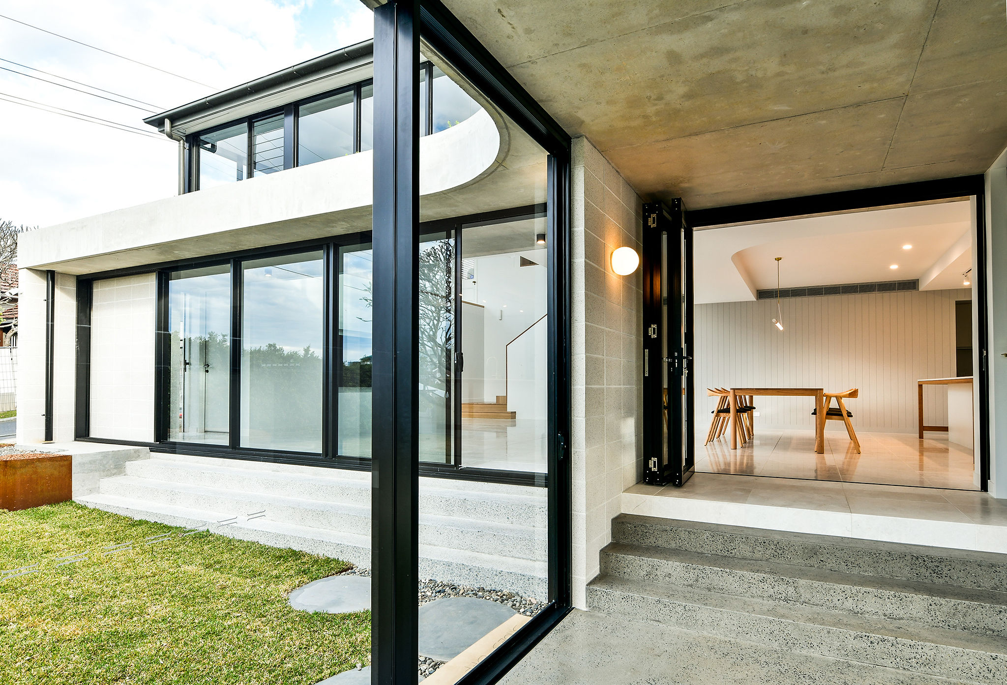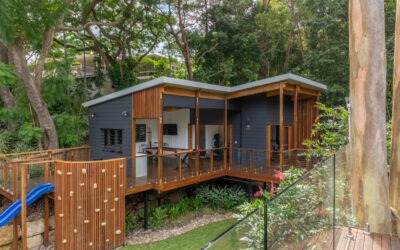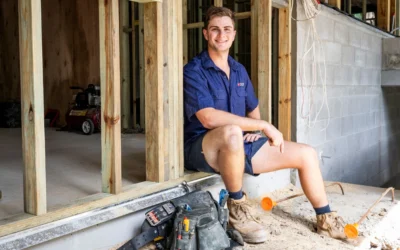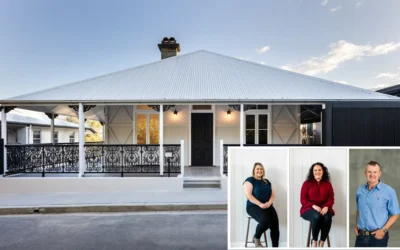Earlier this month, Brisbane architect Nick Harvey and RYCON Constructions Director Gerard Ryan sat down to chat about their recent collaboration on a luxury renovation project on Upper Lancaster Road, Ascot.
Nick is the sole practitioner of Nicholas Harvey Architects; he has worked on countless renovations, and new luxury builds throughout Brisbane and South-East Queensland
How would you describe your most recent collaboration at Upper Lancaster Road, Ascot?
Nick: Upper Lancaster is a renovation and extension to a beautiful Queenslander. A majority of the work involved unpicking the previous faux-historic extensions from the 90s, letting the original house shine while connecting to the yard with a clearly new, but smaller-scale extension.
Gerard: It is always great having the opportunity to renovate Queenslanders. It was a fascinating project for us from the start. We love innovative builds, especially when it comes to our iconic Queenslanders.
Were there any challenges you faced with this project and how did you overcome them?
Nick: There are always hidden challenges when renovating older houses, especially ones that have been added to many times over the years. Working through the existing structure and services once they are exposed is often the biggest curveball, but one that was pre-empted by Rycon. Clear communication from the very start between builder, client, architect and structural engineer made for a smooth process.
Gerard: As always when modernising Queenslanders, you want to add contemporary flair to the home while still preserving the iconic features that make it a true Queenslander. This requires us to be cautious throughout the build process to ensure no damage was done to the preserved structure. Regular meetings with Nick and the client definitely made this task a lot easier.
What was the client’s vision for their home, and what approach did you take to achieve this?
Nick: The main brief from our client was a connection from the elevated Queenslander down to their yard and pool – a common problem in Brisbane.
They had imagined this as a two storey extension off the back of the house but struggled to find a way for this to work and still have any yard left.
Through an analysis of how they used the house, rather than extending out, we ended up subtracting floor space to create a double-height room within the existing – preserving as much yard as possible. The ‘granny flat’ under the house was repurposed as the main living areas and kitchen, with a small addition to the rear to accommodate a new entry and ‘garden room’. The roof of this extension is landscaped and sits below the floor of the existing house. The idea being the garden displaced by the extension is reinstated on the roof. This also keeps the views from the original house unobstructed and provides a sneaky rooftop putting green for our client.
Gerard: We were inspired by Nick’s multi-level design; it was incredible to see how he utilised the space. Queenslanders are such versatile homes to re-design with countless building opportunities. To preserve the view, we installed floor to ceiling windows allowing for plenty of natural light from the northern sun to filter into the living space and create an unobstructed view.
Describe your dream project
Nick: Dream project? My own house of course. I have a few grand plans underway, which will 100% be discussing with Rycon over the next 12 months.
We want to give a big thank you to the Jeffery Family for allowing us into their home to look around, take photos and discuss the project post-completion. It is always such a pleasure to see our build projects transform into homes by the people living in them.
We can help you get started, no matter where you are in the planning process. Contact us on (07) 3899 6355 for a complimentary chat.
More from the blog
Multigenerational Living: Key Considerations for your Design & Build
As families evolve, so do their living arrangements. Multigenerational living, where more than one generation of a family lives under one roof, is becoming an increasingly popular choice across...
Navigating Your Path to a School-Based Apprenticeship with RYCON Constructions
For students keen on a career in the construction industry, securing a school-based apprenticeship offers a head start. With hands-on experience coupled with practical learnings, a school-based...
Challenges of Building on a Steep Block – Borva Street Renovation
We caught up with Amy Eldridge and Lisa Wilkinson from Concepts Unlimited Design and Gerard Ryan to chat about their most recent collaboration on the award-winning residential renovation of a 3...

