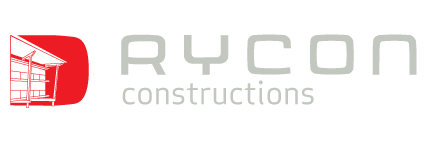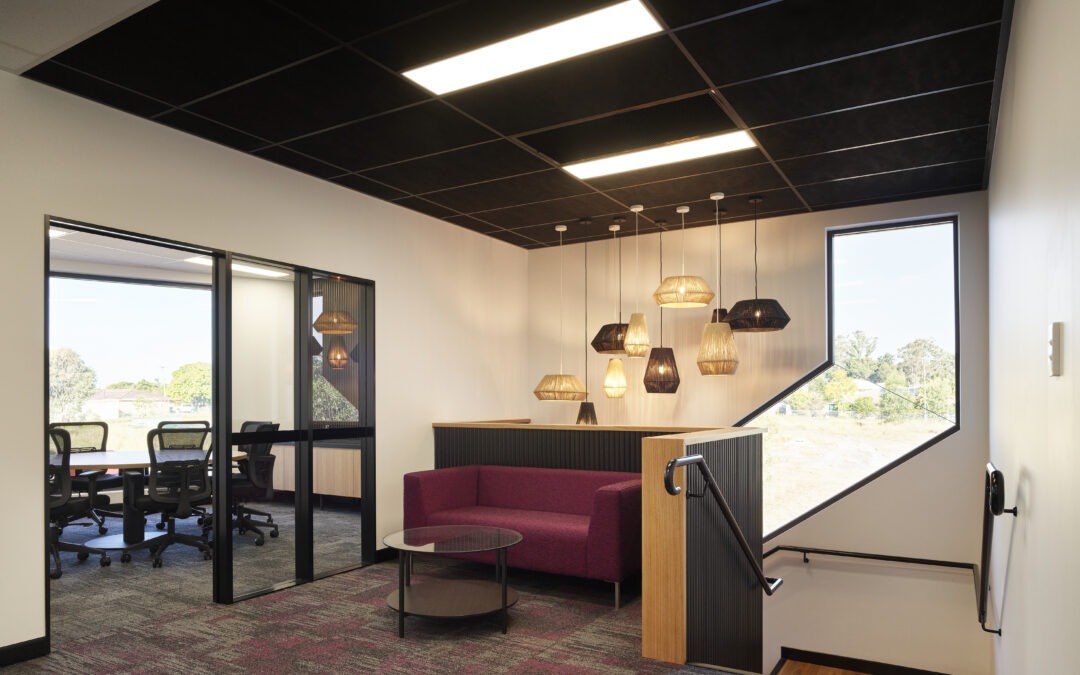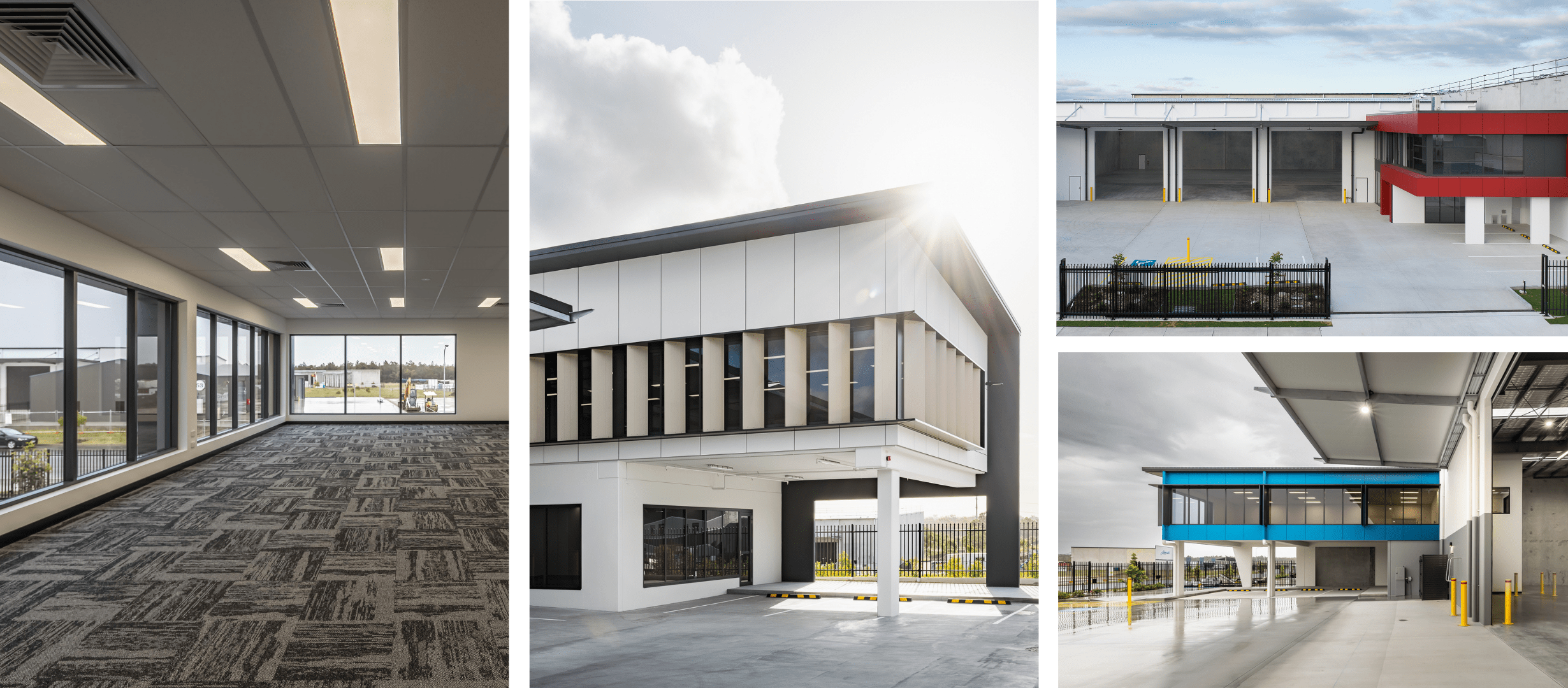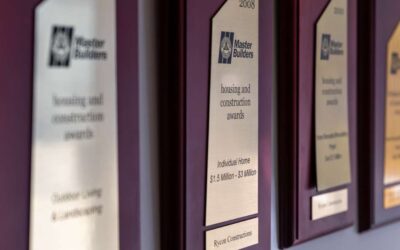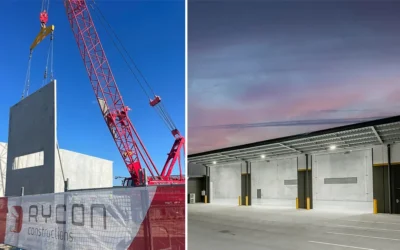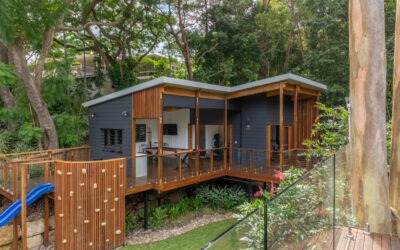A well-designed workspace goes beyond desks and chairs—it shapes how people work, collaborate, and feel throughout the day. At RYCON, we understand how much a well-designed workspace can influence performance and wellbeing, which is why we collaborate closely with architects and designers to ensure each space is built to support the people who use it. By combining practical layouts, functional amenities, and comfortable breakout areas, a carefully planned space can improve morale, efficiency, and everyday experience. Here is how we approach building better places to work.
Why a Thoughtfully Designed Workspace Matters
A functional workspace is more than just a place to get work done. It plays a critical role in supporting productivity, workplace culture, and long-term business success. From smart layouts and breakout zones to green spaces and acoustic considerations, every detail impacts how people feel and perform at work.
Well-designed commercial environments reflect a business’s values, help attract and retain people and leave a lasting impression on clients and visitors. That is why we prioritise people-focused office zones such as boardrooms, breakout areas, foyers, and receptions, built alongside the practical warehousing and operational spaces businesses rely on.
With more than two decades of experience, our team knows what it takes to create spaces that support growth, inspire teams, and maintain a consistent sense of quality throughout.
Optimising Office Layout and Design for Efficiency and Collaboration
Many of the commercial projects we deliver are large-scale concrete warehouses with attached office spaces. But that does not mean they cannot be smart, functional, and appealing places to work. The way an office is arranged has a direct impact on workflow, team dynamics, and employee wellbeing. At RYCON Constructions, we know that the right layout can make or break a workplace. Open-plan areas encourage collaboration and communication, while dedicated quiet zones support focus and concentration. Striking the right balance between the two allows teams to work efficiently without unnecessary distractions.
This principle guided our Design and Construct work on the Evans Drive warehouse/office project in Caboolture, where we collaborated with Sparc Architects to create a modern, low-maintenance commercial space designed for long-term use. Natural light, well-organised work areas, and smooth circulation all contribute to a productive and comfortable environment. The floor-to-ceiling windows used in this project bring in abundant natural light and provide a visual connection to the outdoors, which helps lift mood and maintain focus. For sites near busy roads or industrial areas, we recommend double glazing to reduce noise and improve comfort throughout the day.
Alongside layout and lighting, the external appearance of a building can also support how people interact with a space. In commercial precincts where buildings often follow similar forms, incorporating colour into façades is a practical way to improve visibility and stand out. For staff, clients and delivery drivers, a distinct splash of colour can make a site easier to locate. This might be applied to an entry canopy, a corner panel or a feature wall. We collaborate with architects and clients to ensure colour treatments align with both branding and usability.
Breakout zones and well-planned staff amenities are another feature we frequently include, offering informal spaces where people can pause, meet, or recharge. These zones help create more balanced, people-first working environments.
We apply the same approach across all our commercial projects, working alongside architects and consultants to tailor each space to the client’s needs.
Premium Facilities: Elevating Comfort and Experience
A high-functioning workspace goes beyond productivity; it should also offer a sense of quality and professionalism that employees and clients immediately recognise. Even in warehouse-linked office builds, we take a practical yet thoughtful approach to finishes and amenities. We believe a well-built space should feel clean, efficient, and comfortable designed to suit the way people work. Features like durable flooring, well-organised kitchenettes, modern bathrooms, and considered storage options all contribute to a reliable and professional work environment.
The Brooke’s Blooms headquarters in Richlands is a strong example, designed to reflect their commitment to quality from reception through to staff spaces and breakout areas.
By focusing on functionality, smart layout, and quality construction, we help businesses create workspaces that reflect their values and support the people who use them every day.
Outdoor Break Areas: Boosting Well-being and Morale
Fresh air and natural surroundings can have a noticeable impact on employee motivation, satisfaction, and well-being. A functional workspace is not limited to what is inside the building, it extends to the spaces around it. Access to outdoor break areas, whether a landscaped courtyard, rooftop terrace or garden space, gives employees a chance to reset and return to work refreshed.
Where site conditions allow, RYCON incorporates outdoor elements such as landscaped entryways, green buffers, or open-air zones that can be used for informal gatherings or a quiet break. These spaces not only contribute to well-being but help create more balanced, people-focused commercial environments.
Every site presents different opportunities, and we work with architects and consultants to explore how external areas can support both operational and staff needs. Because great workspaces support people in every aspect of their day.
Every detail, from spatial planning to premium finishes, is carefully executed to ensure the final space reflects your company’s culture and becomes a place people genuinely want to work.
At RYCON, we build commercial premises that combine functional warehousing with well-considered office zones including boardrooms, meeting rooms, guest foyers and reception areas designed to welcome the people at the heart of your business.
If you are planning a new build or upgrading an existing site, we are here to help create a space that works for your business today, and into the future.
Ready to transform your workspace? Contact us today to discuss your project.
More from the blog
RYCON Constructions’ Building Blocks for Success
In the construction industry, a company’s longevity and success are marks of excellence and dependability. For over two decades, RYCON Constructions has been setting the standard in luxury...
The Evolution of Tilt Panels: Case Study from Crestmead
RYCON Constructions has enjoyed a long relationship with Panel Safe across a number of significant projects. We invited Gerry Kleinitz, Managing Director to join Gerard Ryan, to chat with them about...
Multigenerational Living: Key Considerations for your Design & Build
As families evolve, so do their living arrangements. Multigenerational living, where more than one generation of a family lives under one roof, is becoming an increasingly popular choice across...
