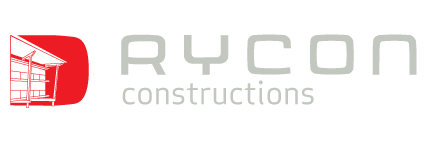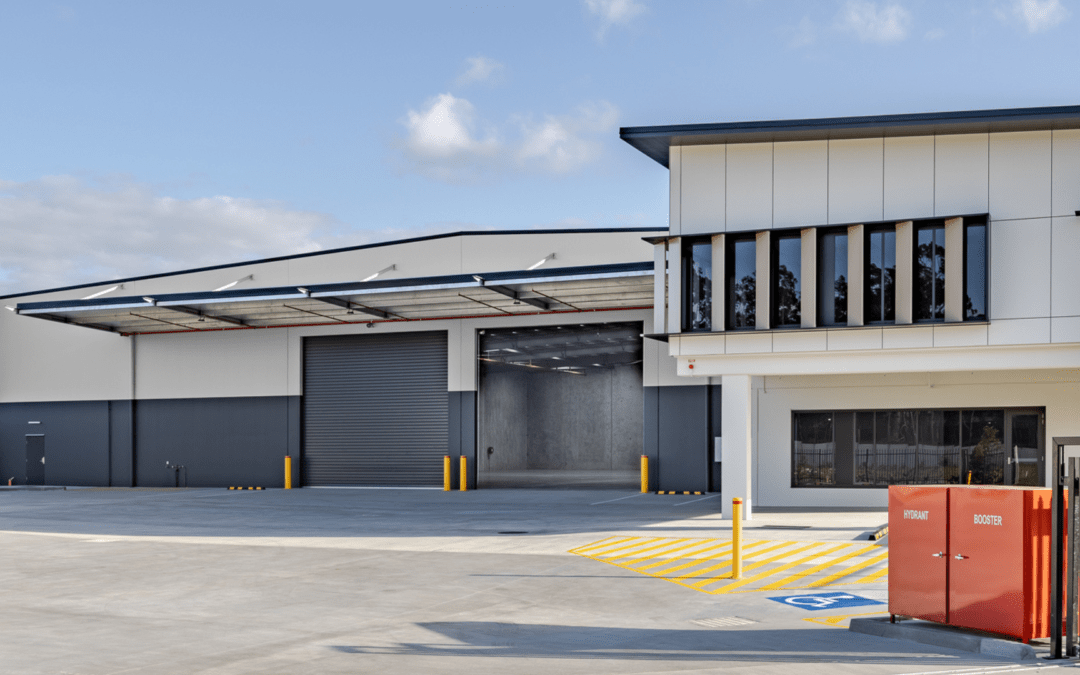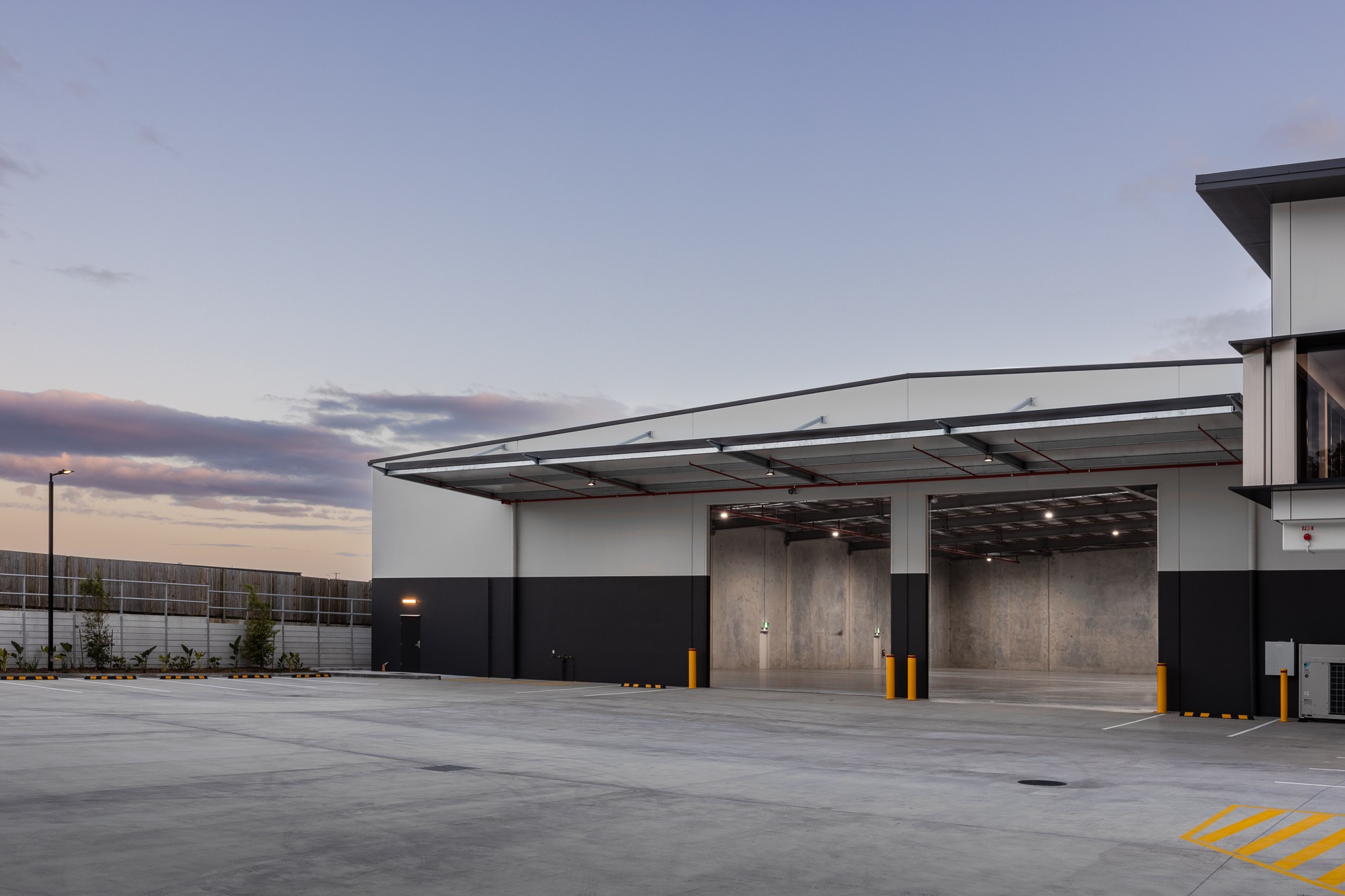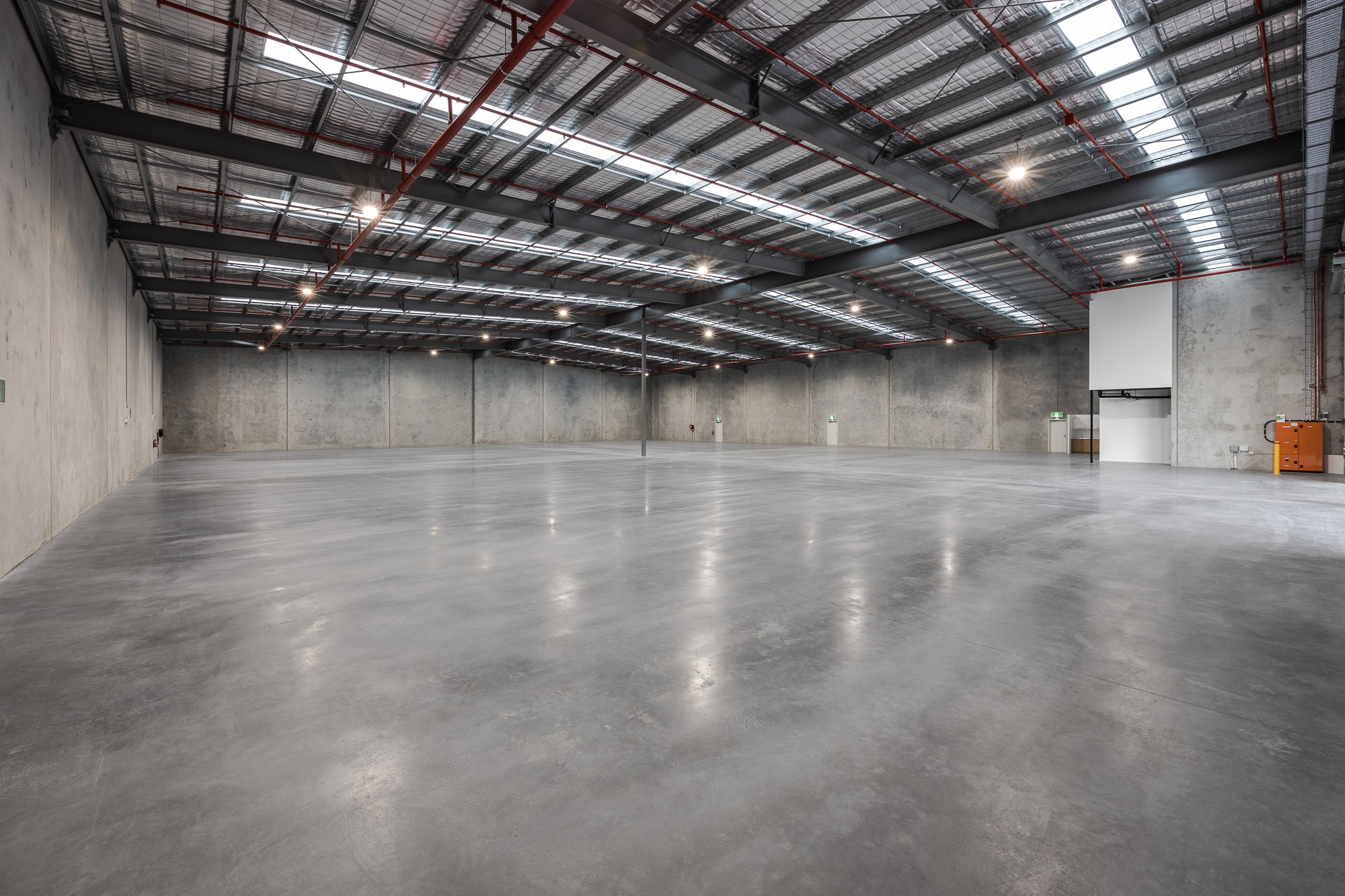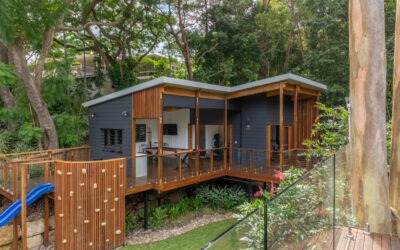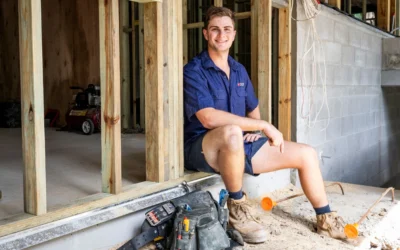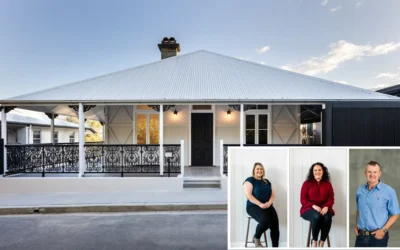Completed in February 2023, RYCON’s latest commercial project located at Crestmead, south of Brisbane, combines a functional warehouse and modern office space.
Designed for an investor client adding to their commercial property portfolio, this Design and Construct project was briefed around securing a long-term tenant who would appreciate and look after the new building. Prior to commencing earthworks, this 2600m2 cleared site was part of a new industrial estate. In collaboration with Kelly Gray from Sparc Architects, this project was design completed and approved, and constructed, all within 18 months.
Warehouse
RYCON’s commercial division constructed a 2400m2 warehouse using a precast concrete panel and steel girder system, allowing for a full clear span, with one single post which supports the main ridge beam from which all the rafters run off. The client was looking for a space that is purpose built for manufacturing and storing specialised steel pallets designed to transport specialised mining equipment for their tenant. At its lowest point, the warehouse is 8.5m high, and at the highest point, 10m high. This tall and full clear span allows tenants to maximise space for operations personnel alongside material handling equipment, and for adaptability as the company using the warehouse, grows.
Office
Incorporated into this warehouse build is an expansive state of the art office, with an auto on and off LED lighting system; turning the lights off after 20 minutes when no movement has been detected, then turning on automatically once movement is detected. Additional to the LED lighting system, making the office brighter is the incorporation of a window wall that casts natural light through the space. Creating a light and open office allows for a more positive workplace for employees to enjoy the space they work in. Open plan office space also allows for the tenant to have complete design control over the number of work-stations required, based on staff numbers.
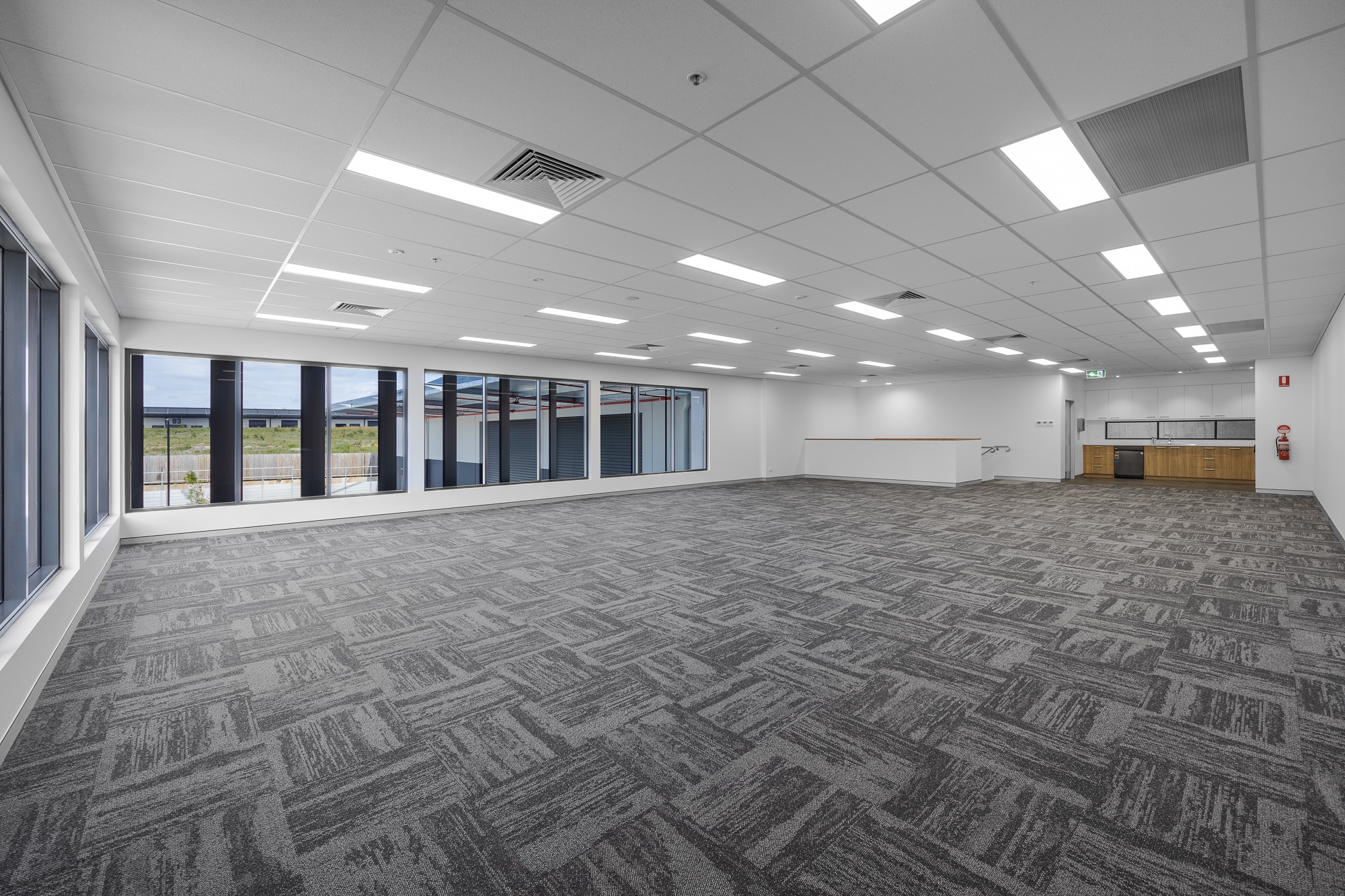
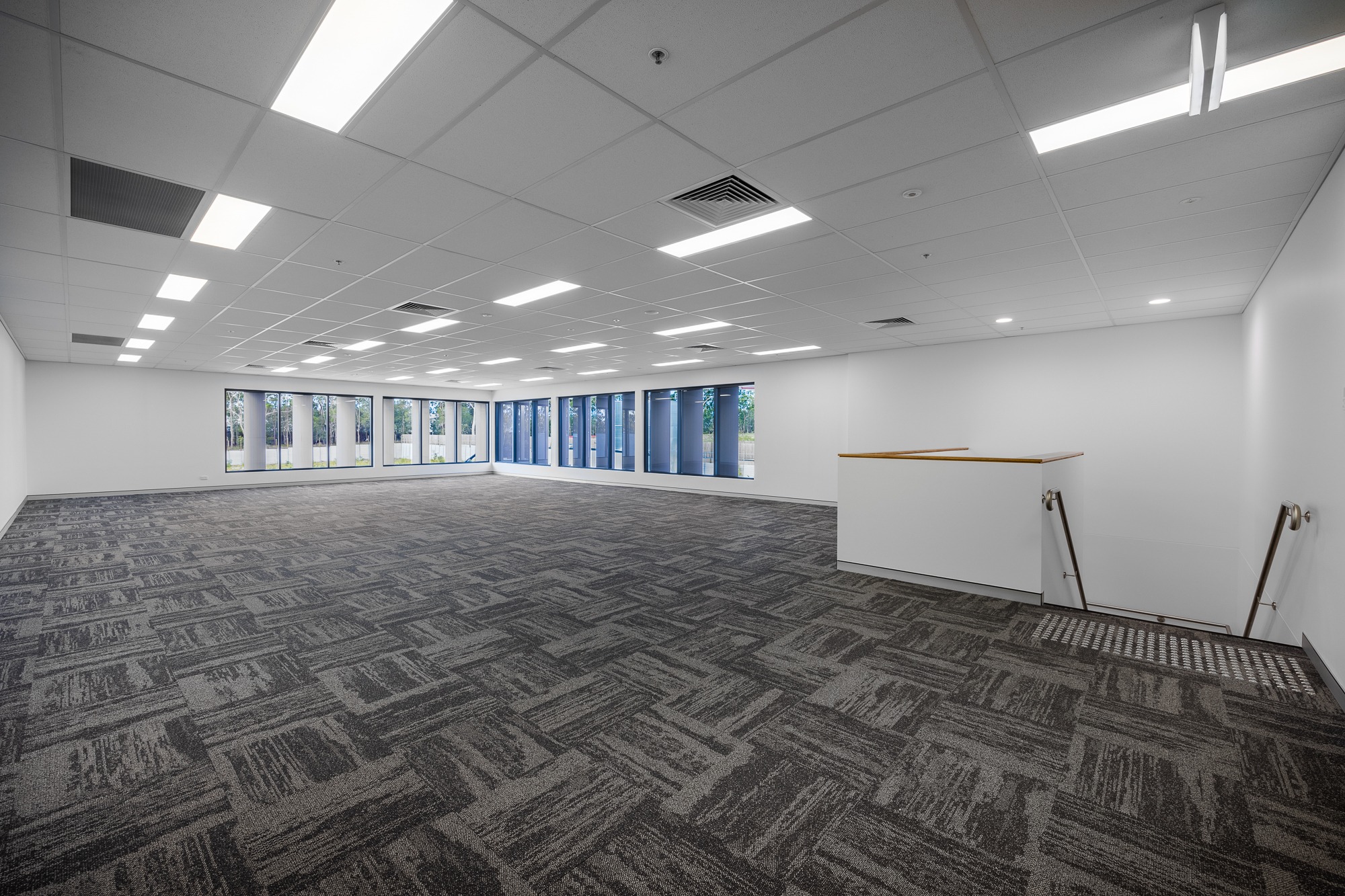
Outside & Surrounding
The 6m x 6m warehouse doors and the large pavement area outside of the building was designed and built to allow semi-trailers to safely turn around and efficiently load and unload the specialised pallets.
The exterior of this site is fully landscaped and fenced by RYCON, providing more security for the tenant. Both the warehouse and office are fully equipped with a full wet fire safety sprinkler system with an on-site dedicated water tank.
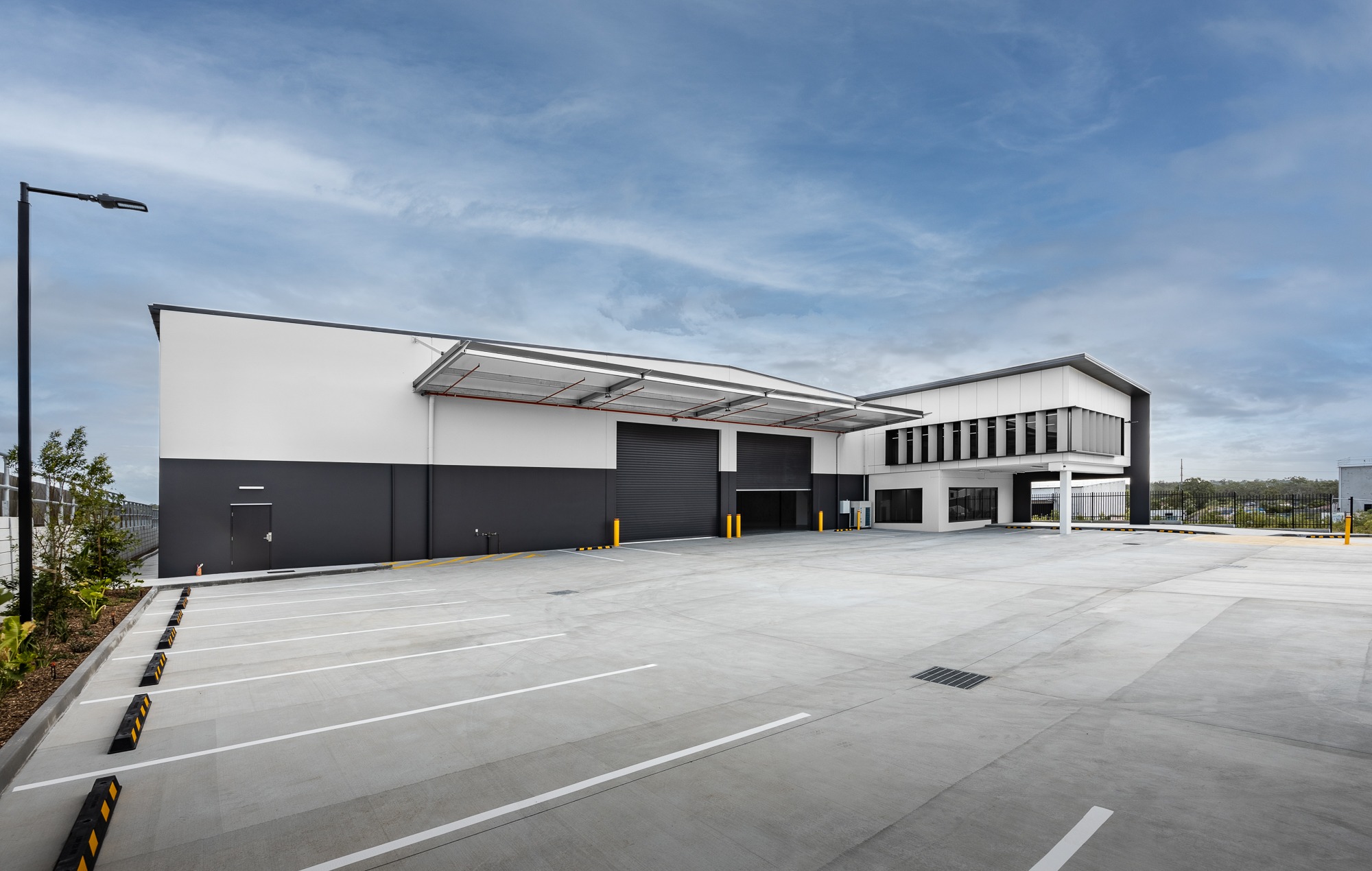
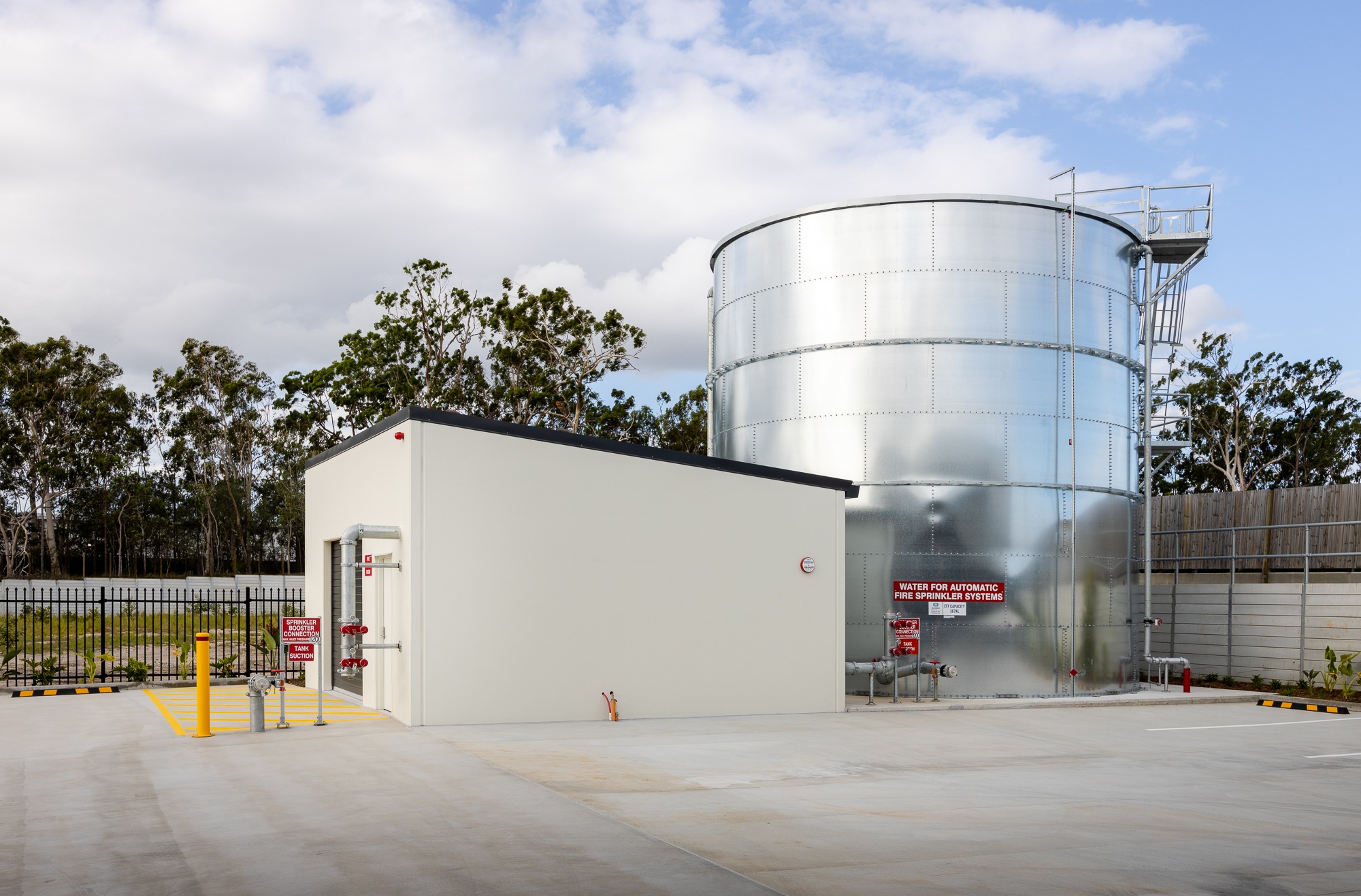
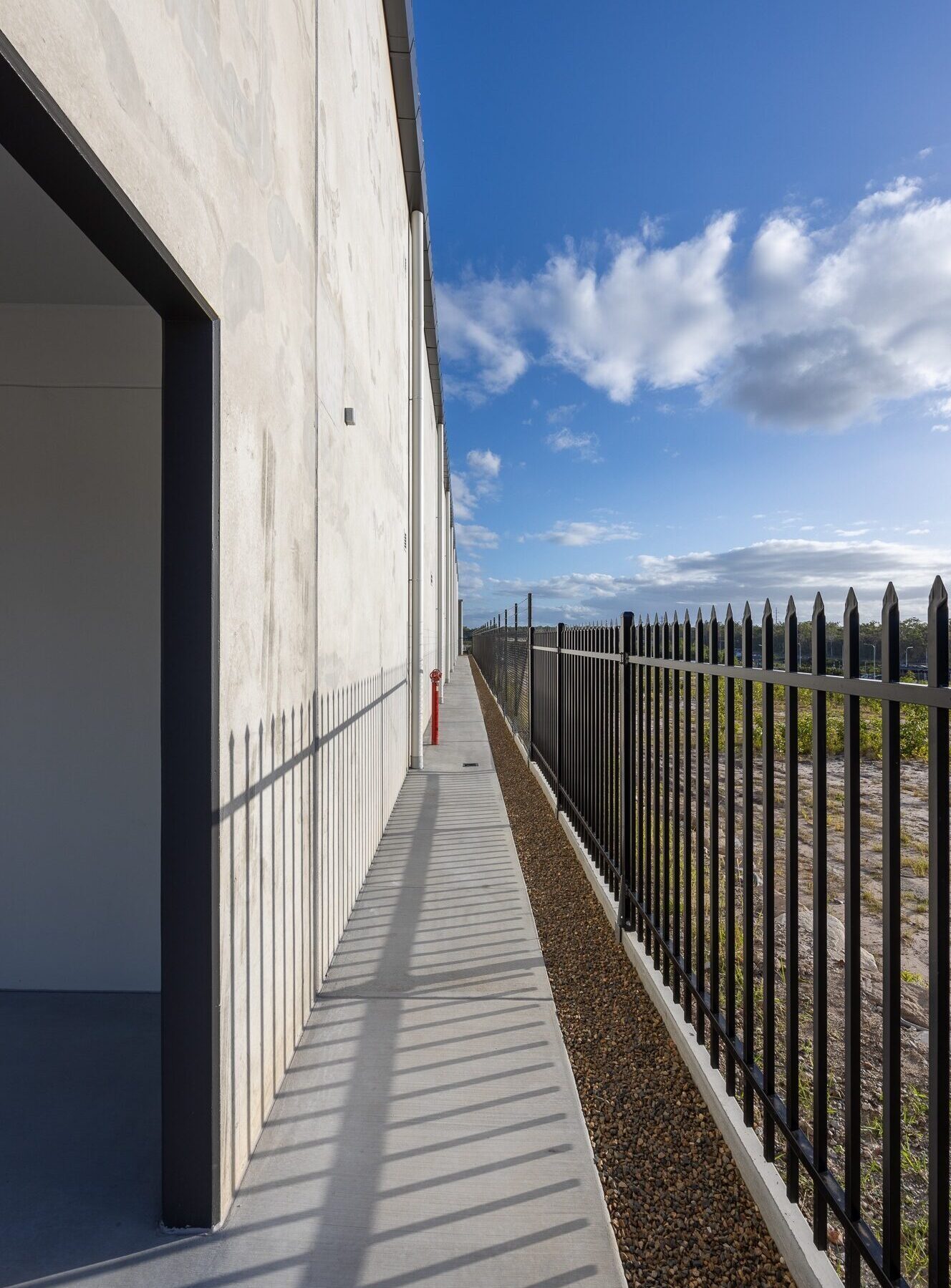
You can view all aspects of the finished warehouse below!
With 20 years of experience, RYCON can help you get started, no matter where you are in the planning process. Contact us on (07) 3899 6355 for a complimentary consultation.
More from the blog
Multigenerational Living: Key Considerations for your Design & Build
As families evolve, so do their living arrangements. Multigenerational living, where more than one generation of a family lives under one roof, is becoming an increasingly popular choice across...
Navigating Your Path to a School-Based Apprenticeship with RYCON Constructions
For students keen on a career in the construction industry, securing a school-based apprenticeship offers a head start. With hands-on experience coupled with practical learnings, a school-based...
Challenges of Building on a Steep Block – Borva Street Renovation
We caught up with Amy Eldridge and Lisa Wilkinson from Concepts Unlimited Design and Gerard Ryan to chat about their most recent collaboration on the award-winning residential renovation of a 3...
